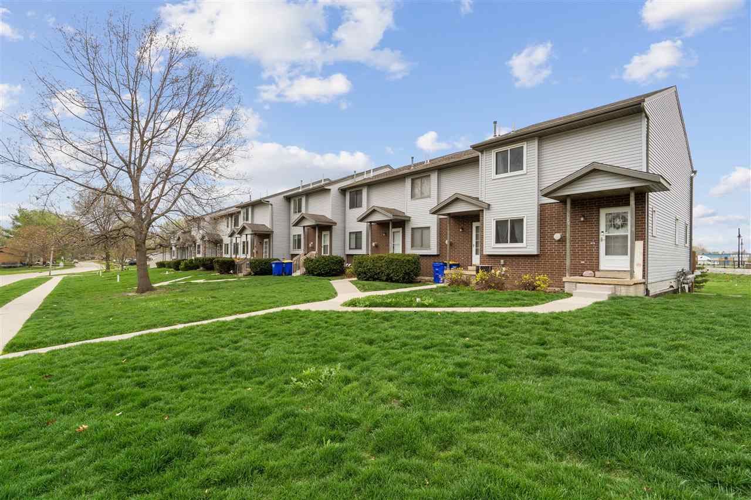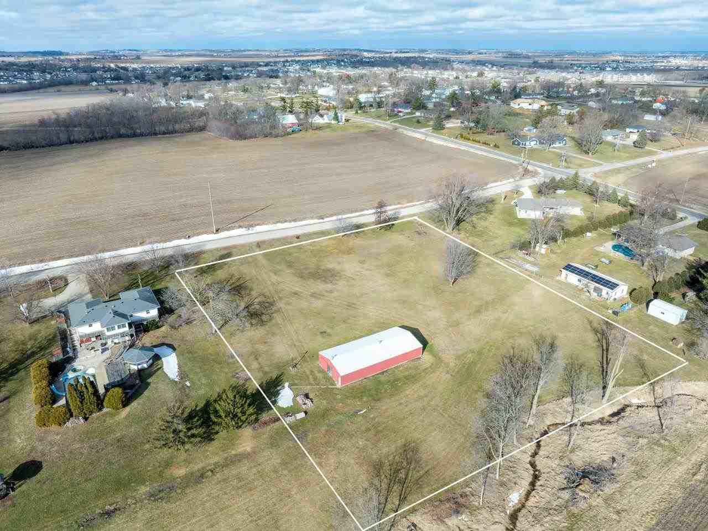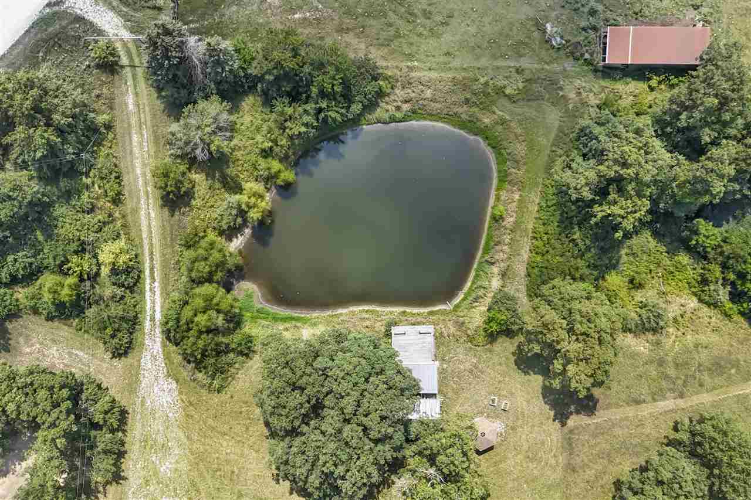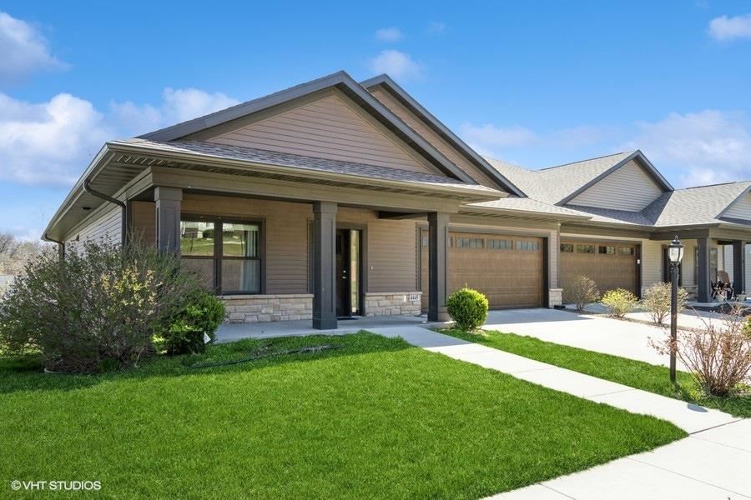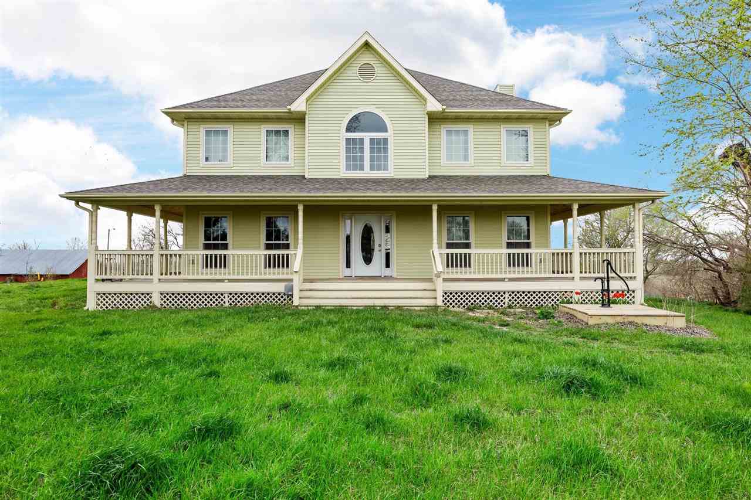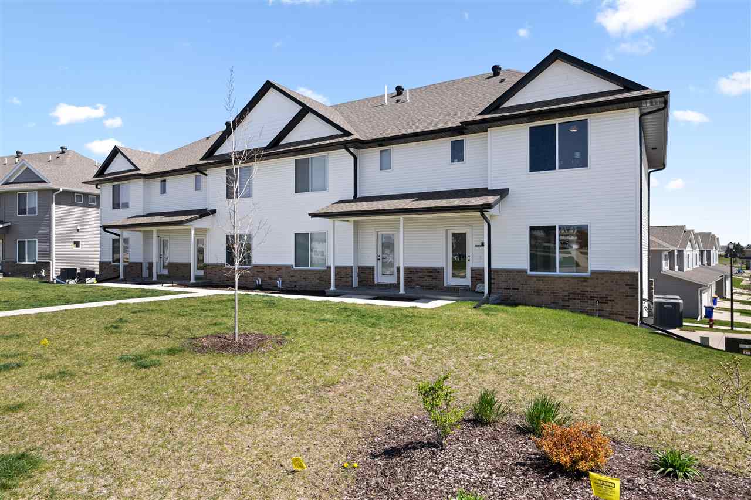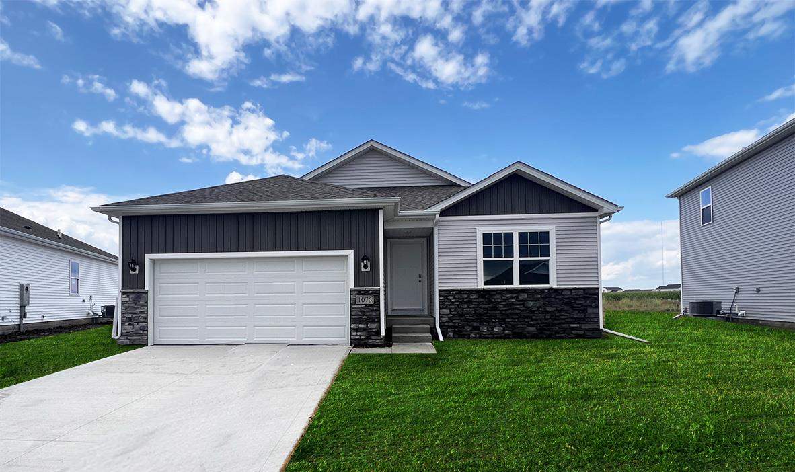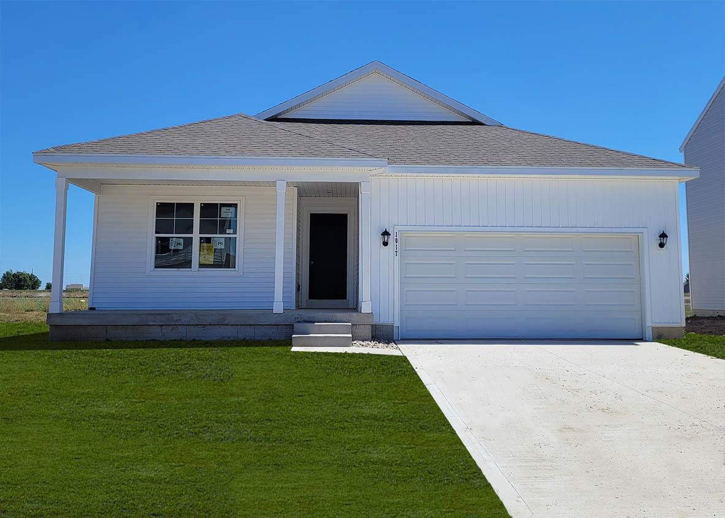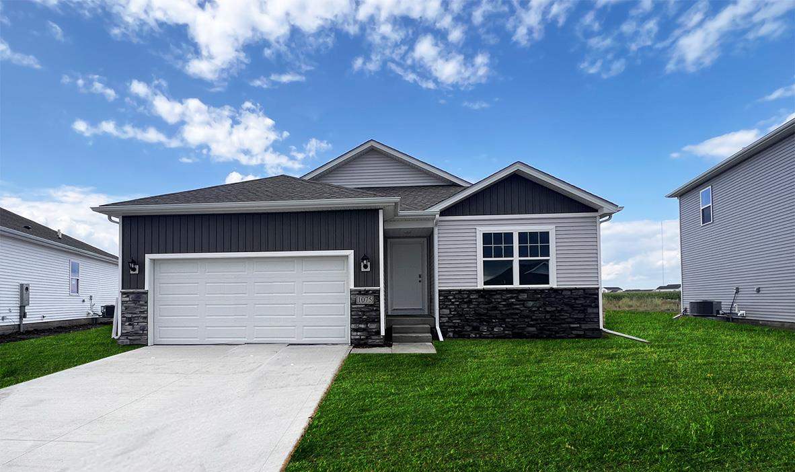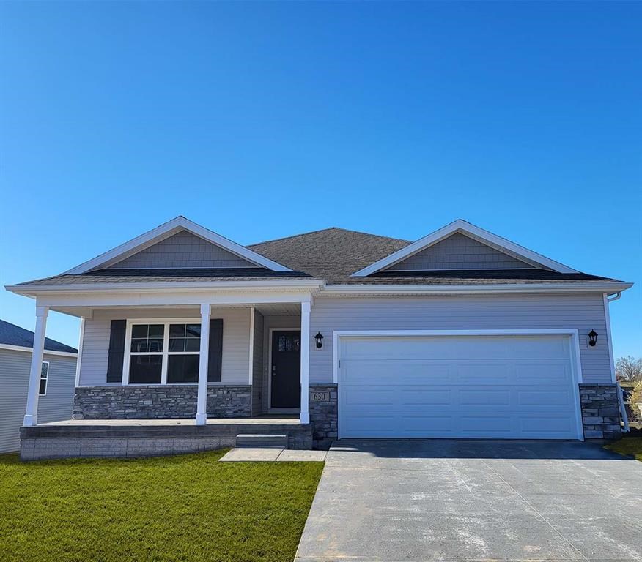Welcome home to this 2 bedroom, 1.5 bathroom, 2-story end unit townhome with an attached 2 stall garage located in a highly desirable North Liberty location! Situated near 965, shopping, schools, and just a quick jaunt to interstate 380 this location offers convenience and accessibility. Step inside and you’ll find an updated open concept main level with beautiful vinyl plank floors throughout. The kitchen features stainless steel appliances, stylish white cabinets, a large eat-in dining area, and a slider door that leads to an oversized deck perfect for outdoor gatherings. The living room is cozy and welcoming, complete with a gas fireplace. Upstairs, you’ll discover two spacious bedrooms and a full bathroom. The primary bedroom boasts a walk-in closet, providing ample storage space. But the surprises don’t end there! This townhome also offers a bonus lower level space with a laundry area, half bath, and additional space that can be used as a cozy home office or a place to indulge in your favorite hobby. With many fabulous updates both inside and out, this townhome is truly unbeatable. Don’t miss the chance to set up your own private tour and experience all that this property has to offer.
13 Heritage Drive North Liberty, IA 52317
4225 West Post Rd SW Cedar Rapids, IA 52404
Opportunity to build your dream barndominium or custom home on this 2.48 acre lot in College Community School District. Very convenient location near Hwy 151 & Hwy 30, airport, and the entire Corridor. Two lots were combined to form this large build site which already has a 70×30 outbuilding that could be incorporated into the new build, used as temporary storage, converted to a large garage/shop, or removed. Gentle sloping lot with some mature trees and creek in back, and backing to open field. Best part — no covenants! Build your home, your way. Gas & electric on site. City of CR water can be accessed at Beverly Rd; buyer will need to research & verify.
2420 280th Street Washington, IA 52353
Breathtaking 10.11 acres of fabulous land offering all of the amenities in Washington! Drive up and immediately notice the gorgeous pond stocked with multiple breeds of fish and connected to a large deck/dock with fish house/cabin behind. Additional cabin with with covered porch and wood burning stove is perfect for entertaining friends or enjoying a quiet weekend of camping! These rolling 10 acres offer beautiful wooded timber, as well as openl evel land offering many great spots to build your own home if that is of interest to you! A rare find in a beautiful location, don’t your opportunity to set up a private tour today!
4445 Preston Ln Iowa City, IA 52246
An incredible opportunity awaits with this meticulously maintained Craftsman Style home, boasting 4 bedrooms, 3 baths, and a convenient zero entry design. The open floor plan seamlessly connects the foyer, great room, kitchen, and dining area, extending the living space onto a delightful screen porch and deck. The kitchen is a chef’s dream with its spacious layout, quartz counters, stainless steel appliances, gas range, pantry, Shaker cabinets, and a sizable island with seating. Enjoy main floor living convenience with a laundry room and a primary bedroom suite. Downstairs, discover a large family room, two bedrooms, and a full bath, all with walk-out access to the expansive yard. This home boasts a tankless water heater for efficient hot water on demand, along with a heated garage, a drop-off area in the laundry room, washer and dryer included, and a whole house humidifier. Meticulously cared for and move-in ready, this home offers the perfect blend of comfort, style, and modern convenience. Plus, revel in the ample outdoor space with a .20-acre yard, one of the largest lots in the neighborhood, providing plenty of room for outdoor enjoyment and relaxation.
3365 480th St SW Iowa City, IA 52240
This exquisite country residence offers a haven of comfort and elegance with sweeping views of the surrounding landscape. Step inside to discover a main level adorned with gleaming hardwood floors, featuring a spacious kitchen, formal dining room, living room, TV room, and convenient half bath. The kitchen, showcases custom-built cabinetry by Heartland Designs, granite countertops, a breakfast bar island, and stainless-steel appliances. Upstairs, the master bedroom awaits, boasting plush carpeting, a walk-in closet, and vaulted ceilings. Its attached bathroom is a luxurious retreat, complete with a sizable walk-in shower with dual shower heads, tile flooring, double sinks, granite counters, and bespoke cabinetry. Additional upstairs accommodation includes three bedrooms, another full bath, and a laundry room. The finished lower level offers versatile living space with two family rooms, an office/study with a lower egress window, and a mechanical room with ample storage. Above the garage, a charming guest suite awaits(non conforming), boasting carpeted floors, separate heating/cooling, and abundant natural light. Outside, the allure continues with a picturesque wrap-around covered porch and a southwest-facing deck with a pergola, perfect for enjoying the serene surroundings. The meticulously landscaped yard is a veritable paradise, featuring a blend of young and mature trees, as well as a long list of edible plants! Adding to the property’s appeal are five charming barns, offering both practical storage solutions and rustic charm. More photos coming. Buyers to verify school district. Property is sold as is.
1156 Dahnovan Dr North Liberty, IA 52317
Come check out this like new condo in the wonderful Dahnovan Estates! This end-unit features a bright and lively open layout with plenty of room for entertaining and the kitchen offers a large island with quartz countertops and plenty of cabinet space. Step outside and enjoy the warm summer evenings on the generously sized screened porch and grilling deck. Upstairs you will find the spacious primary bedroom with its very own walk-in closet and bathroom featuring a tiled shower and quartz vanity. The laundry is conveniently located upstairs as well as the two remaining bedrooms and second full bathroom. This condo even has a basement perfect for a family room, exercise room, office or whatever else you can think of and quick access to the 2-Car garage. You won’t want to miss out on this one!
3305 Dreusicke Dr Coralville, IA 52241
D.R. Horton, America’s Builder, presents the Hamilton. This spacious Ranch home includes 3 Bedrooms and 2 Bathrooms. As you make your way into the main living area, you’ll find an open Great Room featuring a cozy fireplace. The Gourmet Kitchen includes a Walk-In Pantry, Quartz Countertops, and a Large Island overlooking the Dining and Great Room. The Primary Bedroom offers a large Walk-In Closet, as well as an ensuite bathroom with dual vanity sink and walk-in shower. Two additional Large Bedrooms and the second full Bathroom are split from the Primary Bedroom at the opposite side of the home. All D.R. Horton Iowa homes include our America’s Smart Home™ Technology and comes with an industry-leading suite of smart home products. Video doorbell, garage door control, lighting, door lock, thermostat, and voice – all controlled through one convenient app! Also included are DEAKO® decorative plug-n-play light switches with smart switch capability. This home is currently under construction. Photos may be similar but not necessarily of subject property, including interior and exterior colors, finishes and appliances.
3307 Dreusicke Dr Coralville, IA 52241
D.R. Horton, America’s Builder, presents the Hamilton. This spacious Ranch home includes 4 Bedrooms and 3 Bathrooms. The Hamilton offers a Finished Basement providing nearly 2,200 square feet of total living space! As you make your way into the main living area, you’ll find an open Great Room featuring a cozy fireplace. The Gourmet Kitchen includes a Walk-In Pantry, Quartz Countertops, and a Large Island overlooking the Dining and Great Room. The Primary Bedroom offers a large Walk-In Closet, as well as an ensuite bathroom with dual vanity sink and walk-in shower. Two additional Large Bedrooms and the second full bathroom are split from the Primary Bedroom at the opposite side of the home. Heading to the Finished Lower Level you’ll find an additional Oversized living space along with the Fourth Bedroom, full bathroom, and tons of storage space! All D.R. Horton Iowa homes include our America’s Smart Home™ Technology and comes with an industry-leading suite of smart home products. Video doorbell, garage door control, lighting, door lock, thermostat, and voice – all controlled through one convenient app! Also included are DEAKO® decorative plug-n-play light switches with smart switch capability. Photos may be similar but not necessarily of subject property, including interior and exterior colors, finishes and appliances.
3381 Craven Dr Coralville, IA 52241
D.R. Horton, America’s Builder, presents the Hamilton. This spacious Ranch home includes 3 Bedrooms and 2 Bathrooms. As you make your way into the main living area, you’ll find an open Great Room featuring a cozy fireplace. The Gourmet Kitchen includes a Walk-In Pantry, Quartz Countertops, and a Large Island overlooking the Dining and Great Room. The Primary Bedroom offers a large Walk-In Closet, as well as an ensuite bathroom with dual vanity sink and walk-in shower. Two additional Large Bedrooms and the second full Bathroom are split from the Primary Bedroom at the opposite side of the home. All D.R. Horton Iowa homes include our America’s Smart Home™ Technology and comes with an industry-leading suite of smart home products. Video doorbell, garage door control, lighting, door lock, thermostat, and voice – all controlled through one convenient app! Also included are DEAKO® decorative plug-n-play light switches with smart switch capability. This home is currently under construction. Photos may be similar but not necessarily of subject property, including interior and exterior colors, finishes and appliances.
111 Sumac Drive Palo, IA 52324
D.R. Horton, America’s Builder, presents the Hamilton. This spacious Ranch home includes 3 Bedrooms and 2 Bathrooms. As you make your way into the main living area, you’ll find an open Great Room featuring a cozy fireplace. The Gourmet Kitchen includes a Walk-In Pantry, Quartz Countertops, and a Large Island overlooking the Dining and Great Room. The Primary Bedroom offers a large Walk-In Closet, as well as an ensuite bathroom with dual vanity sink and walk-in shower. Two additional Large Bedrooms and the second full Bathroom are split from the Primary Bedroom at the opposite side of the home. All D.R. Horton Iowa homes include our America’s Smart Home™ Technology and comes with an industry-leading suite of smart home products. Video doorbell, garage door control, lighting, door lock, thermostat, and voice – all controlled through one convenient app! Also included are DEAKO® decorative plug-n-play light switches with smart switch capability. This home is currently under construction. Photos may be similar but not necessarily of subject property, including interior and exterior colors, finishes and appliances.
