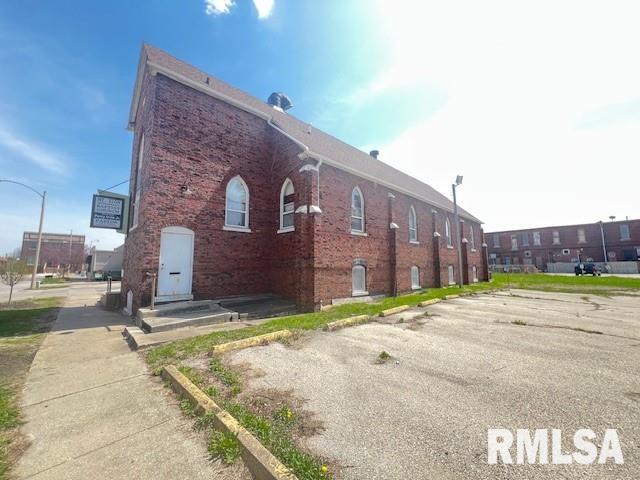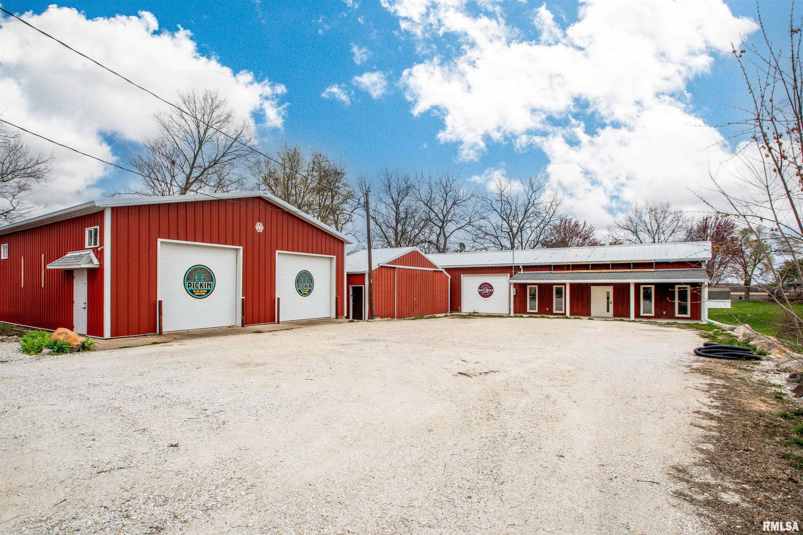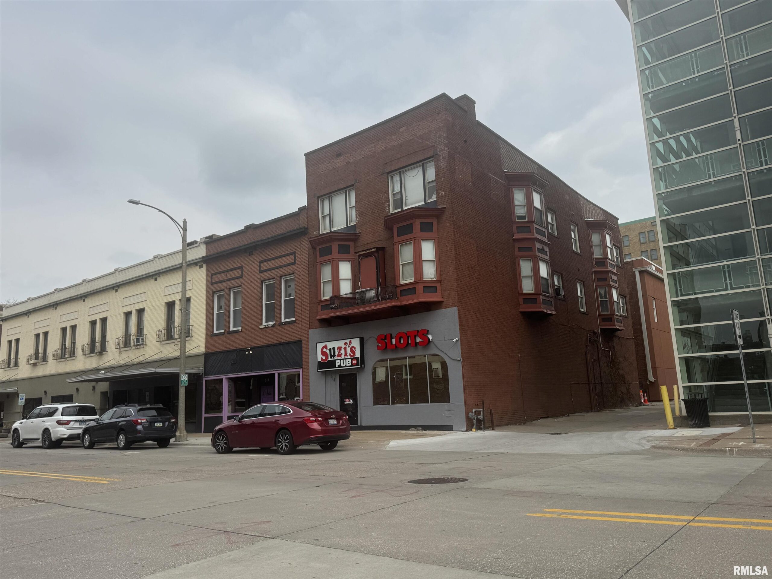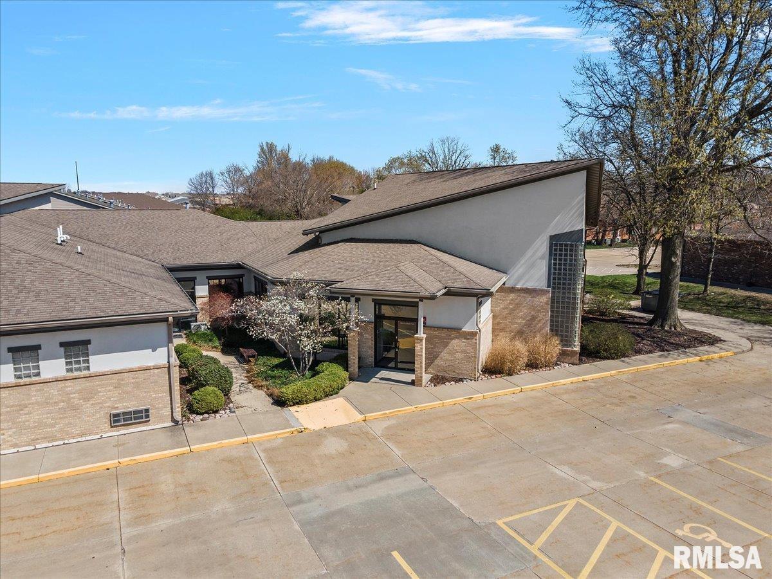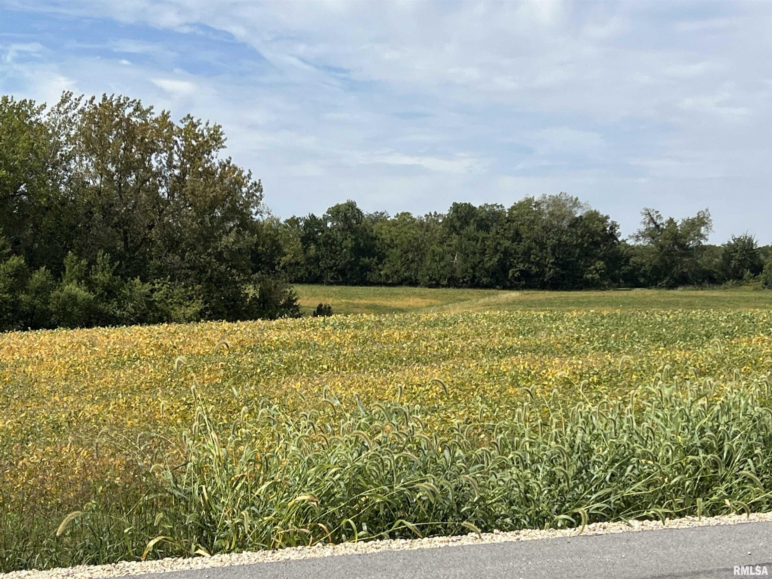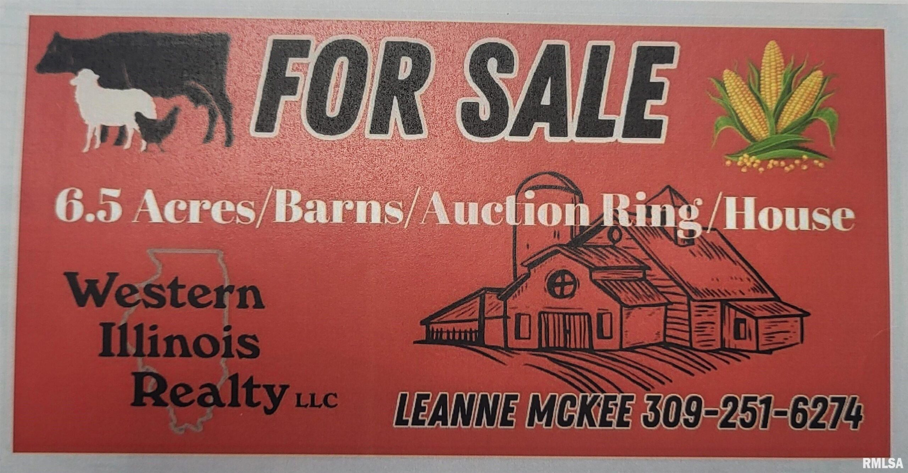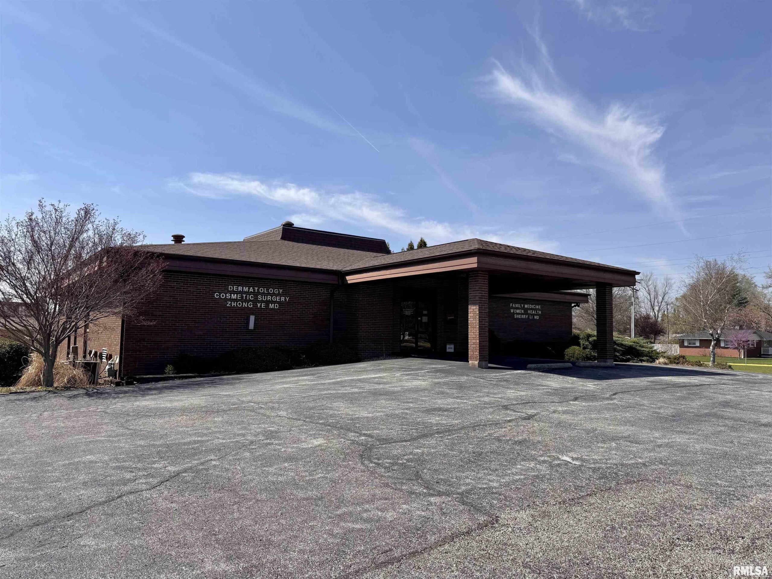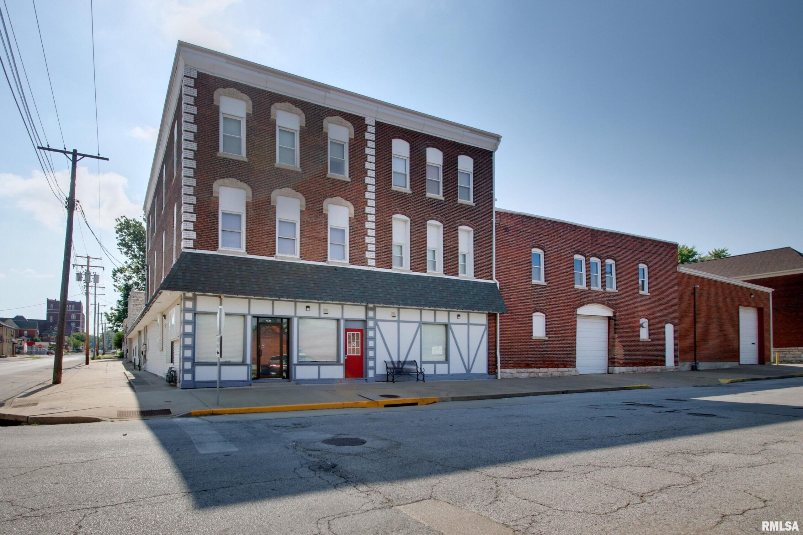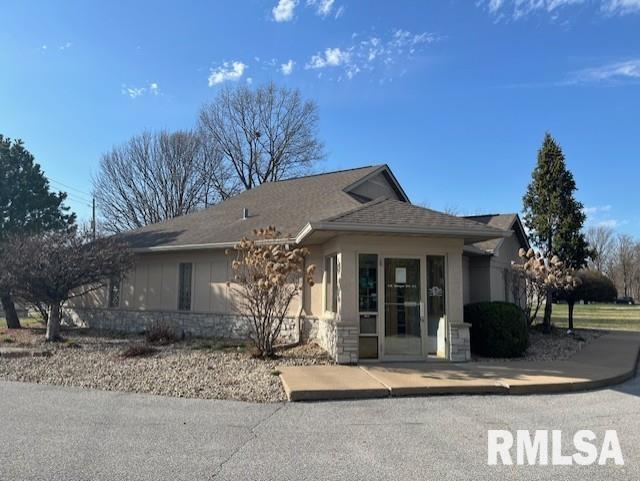Unique Church Property for Sale-Ideal for Religious or Community Use! This church offers a blend of historic charm and great potential. Located in a desirable neighborhood, the property spans and features a sanctuary with high ceilings, and ample natural light that creates a serene and inviting atmosphere. The church building includes a spacious nave with 28 pews, raised pulpit, and altar area, perfect for worship or community gatherings. Additional spaces include an entrance, fellowship hall and spacious kitchen offering versatility for a varletry of uses, from worship services to community events or private functions. The property includes parking for congregants and guests, as well outdoor grounds with potential for landscaping. This property offers endless possibilities for religious, educational, or community-focused endeavors. This is an incredible opportunity to own a piece of history and transform it into a vibrant communoty space or a place for spirital growth.
360 FERRIS Street Galesburg, IL 61401-4305
9815 US Hwy 150 N Highway Edwards, IL 61528
Discover a unique investment opportunity with this portfolio of three strategically located buildings, offering over 8,000 square feet of versatile space. Each property is thoughtfully designed to accommodate a variety of uses, including commercial, retail, office or garage space. Whether you’re expanding your business footprint, seeking passive rental income, or developing a dynamic mixed-use hub, this portfolio delivers unmatched flexibility and potential.
1201 7TH Avenue Rock Island, IL 61201
Mixed use building with rented upper apartment and 2 ground floor commercial spaces. Apartment is rented at $500 per month. Each space has its own electric meter. One gas furnace for the whole building.
510-514 16TH Street Moline, IL 61265
Investment opportunity in downtown Moline with two commercial tenants and 5 apartments. All units are currently occupied with a monthly rental income of $6,400. Several updates within the apartments which include carpet, LVT, appliances, painting, and electrical.
3244 PLEASANT Run Springfield, IL 62711
FOR SALE OR LEASE: 4,397 SF office space behind Appearances. Seller would consider selling the space as a condominium unit. The space features an open-concept design with high ceilings, track lighting, a spiral staircase to a mezzanine, perimeter offices, a large conference room, kitchenette, ample storage, and multiple restrooms. A small shed behind the space is available. Major nearby businesses include AMC Theatres, Buffalo Wild Wings, McDonald’s, Friar Tuck, and numerous car dealerships, restaurants, and offices.
00 WELLS FERRY Road Pleasant Valley, IA 52767
Beautiful tract of approximately 43.5 acres, more or less, of rolling farmland and timber in rural Bettendorf on Wells Ferry Road. This parcel is located in a growth area and is prime for future residential development. With its rolling topography and wooded draws, this property is conducive to developing a possible water feature with many walkout residential lots. This is one of a few remaining large parcels of mostly open land in the Pleasant Valley area. Note – Real Estate taxes listed are for entire 50.71 taxable acres. Contact Listing Agent for additional details.
2190 US HWY 67 Street Monmouth, IL 61462
Prior Lynch Livestock Sale Barn. Two parcels included with list price including Sale Barn, All Sheds & Out Buildings, Ranch Style home with 2-3 bedrooms, metal roof, vinyl siding and 2 car garage. Private well and Septic shared by both parcels. 6.53 acres on paved Highway, the possibilities here are endless. Property will be sold with a no compete clause regarding swine of any kind for any reason. Private showings and additional information will be provided for any/all interested, qualified potential buyers. House will NOT be sold separately.
909 GRANT Street Macomb, IL 61455
This commercial office building currently used as a medical office is located next to McDonough District Hospitals medical campus and assistant living facilities. The mail level has 4176 sq ft and has potential for two or more office spaces. The basement level also has just over 4100 sq ft and has potential for more office spaces or lab space or could be turned into living space. On the back side of the building is a 26×24 detached garage that offers lots of storage. This building offers many uses, if you are looking for office space call today to see the potential this property offers.
301 7TH Street Quincy, IL 62301
Unique multi-use commercial property offering over 42,000 sq ft of versatile space. 40,000 sq ft of warehouse space – perfect for storage, manufacturing, or distribution and includes a external dock. 2,000 sq ft of office and retail space 6 furnished apartments w/laundry in each apartment – currently generating $55,800 in annual rental income. 3 additional apartments ready to be finished – take advantage of TIF incentives to complete and increase. Apartment photos available upon request. Agent is related to owner.
1510 48TH Street Place Moline, IL 61265
Well built and well maintained former chiropractic office. Adaptable to any general office use. Private parking in rear.
