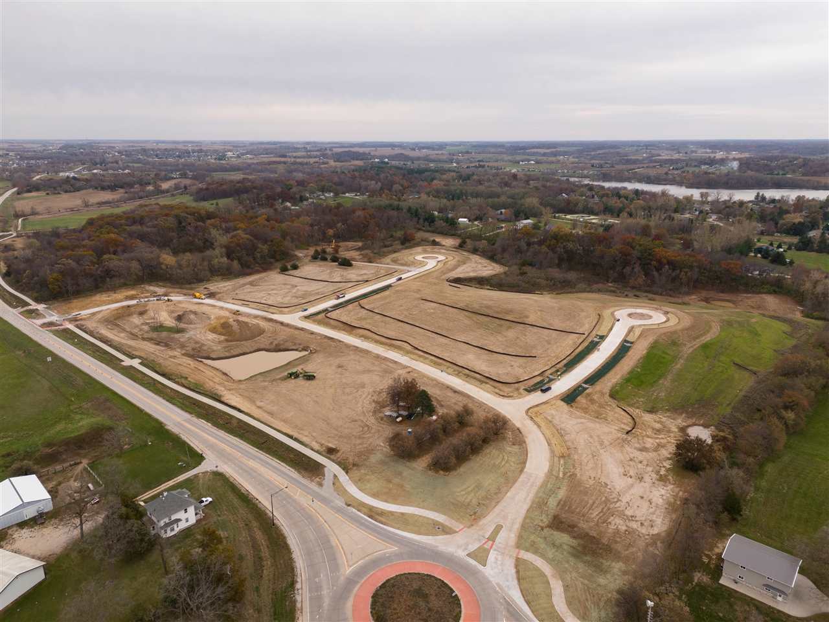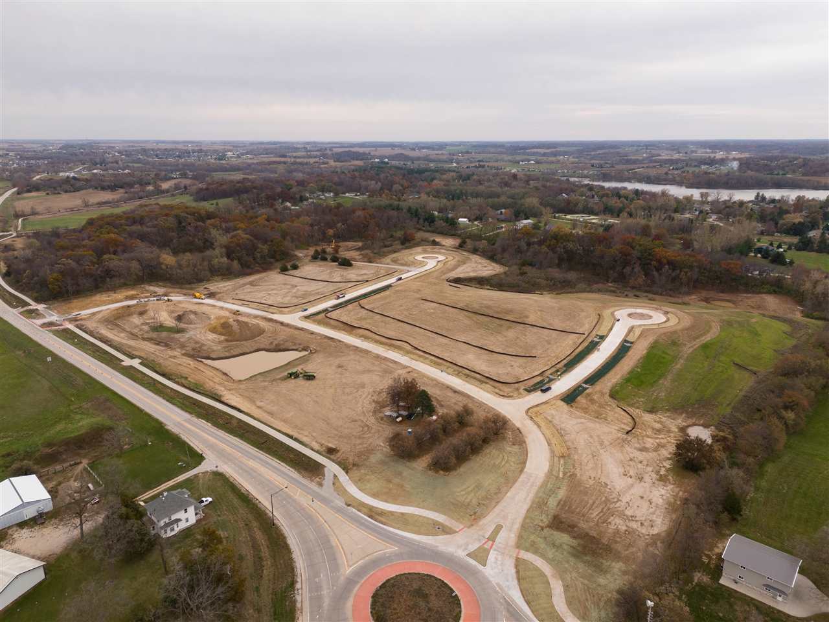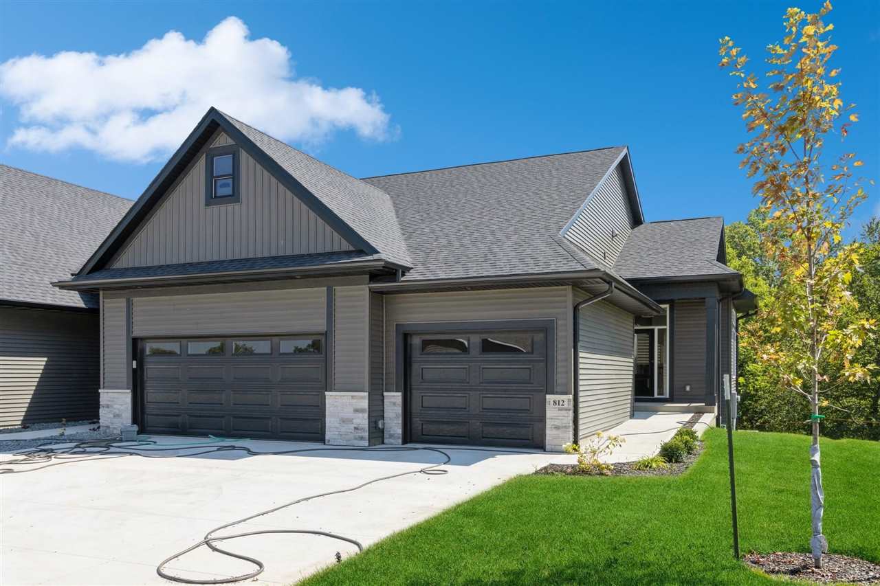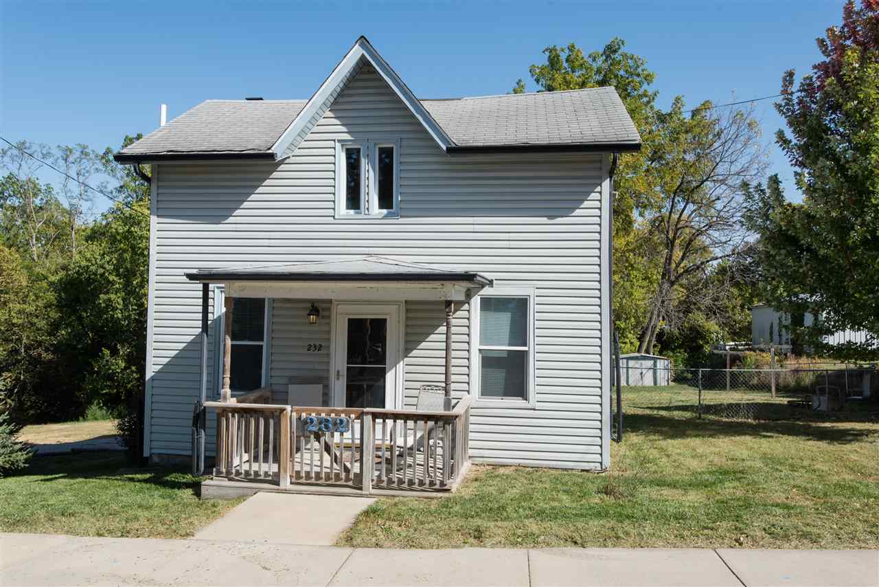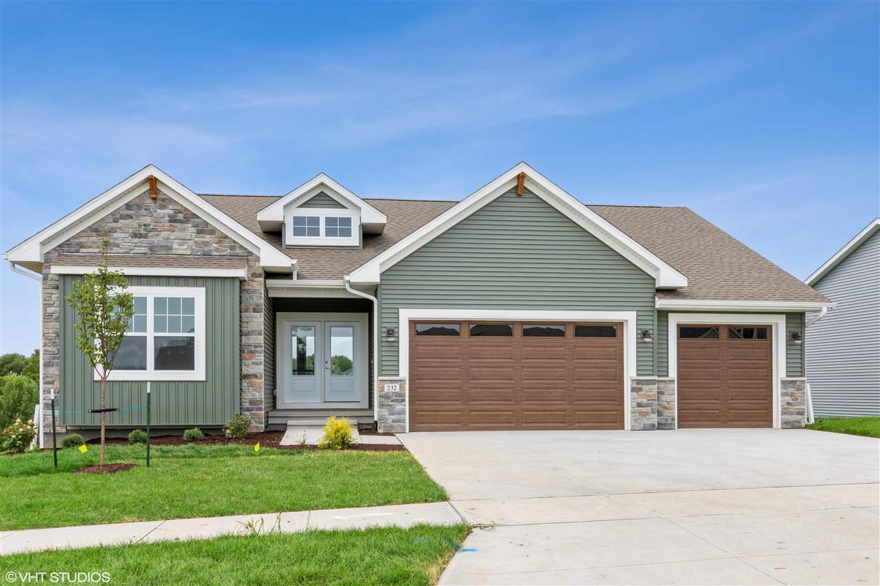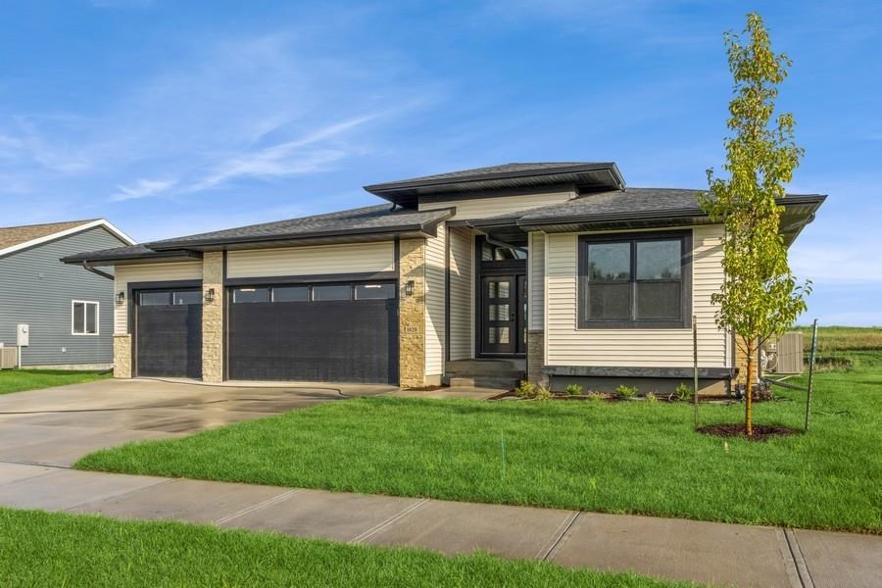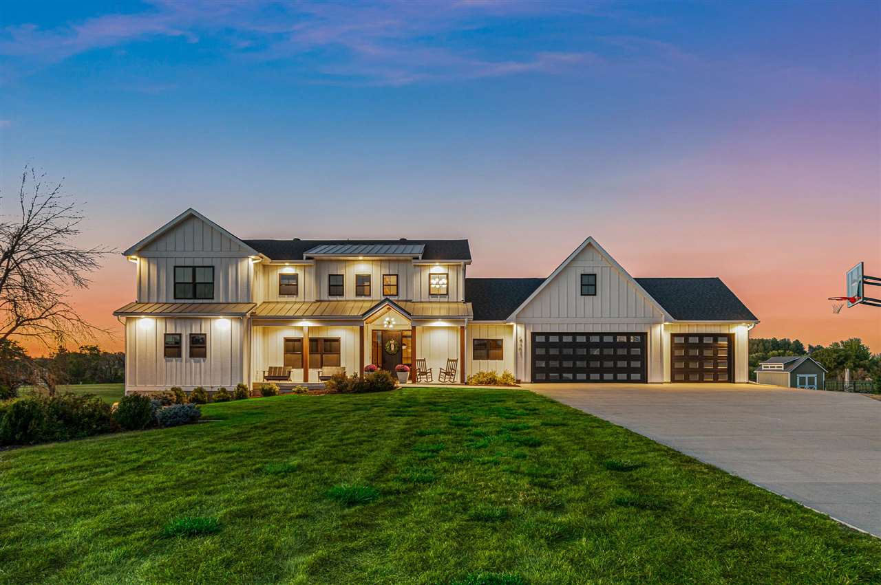Build your dream home in this fabulous new neighborhood ideally located in the county within a 5 minute drive to downtown Solon and nature trails! Neighborhood will have exceptional homes with outstanding views. Every Lot is +/- 1 acre and there is an abundance of green space. Enjoy the natural setting, wildlife and views of the pond at the end of the cul-de-sac on your morning walk. Low county property taxes, all Builders are welcome and out-buildings are allowed with approval of Developer! This is a Daylight/ Garden View Lot.
Oak Meadow Lot #11 Solon, IA 52333
Contact Us About This Listing
Oak Meadow Lot #15 Solon, IA 52333
Build your dream home in this fabulous new neighborhood ideally located in the county within a 5 minute drive to downtown Solon and nature trails! Neighborhood will have exceptional homes with outstanding views. Every Lot is +/- 1 acre and there is an abundance of green space. Enjoy the natural setting, wildlife and views of the pond at the end of the cul-de-sac on your morning walk. Low county property taxes, all Builders are welcome and out-buildings are allowed with approval of Developer! This is a Walk-Out Lot.
Contact Us About This Listing
Oak Meadow Lot #23 Solon, IA 52333
Build your dream home in this fabulous new neighborhood ideally located in the county within a 5 minute drive to downtown Solon and nature trails! Neighborhood will have exceptional homes with outstanding views. Every Lot is +/- 1 acre and there is an abundance of green space. Enjoy the natural setting, wildlife and views of the pond at the end of the cul-de-sac on your morning walk. Low county property taxes, all Builders are welcome and out-buildings are allowed with approval of Developer! This is a Walk-Out Lot.
Contact Us About This Listing
812 High Ridge Trl Solon, IA 52333
New Watts Group Construction in Trail Ridge Estates, a new community in Solon. Ranch style home with open floor plan that walks out to screen porch. Primary on main with private ensuite. The walk-out LL features a large Rec Room with cozy fireplace, game area with wet bar, 2 bedrooms and an additional bathroom. More to love with outdoor patio off of the Rec Room. Three stall garage has rough-in for future car charger. Includes our Smart Home Package. Check out all the community amenities Trail Ridge has to offer! This is the Regal Plan. ***FLOORPLANS ARE CONCEPT ONLY. ACTUAL BUILD WILL VARY.*** No tax information at time of listing.
Contact Us About This Listing
814 High Ridge Trl Solon, IA 52333
New Watts Group Construction in Trail Ridge Estates, a new community in Solon. Ranch style home with open floor plan that walks out to screen porch. Primary on main with private ensuite. The walk-out LL features a large Rec Room with cozy fireplace, game area with wet bar, 2 bedrooms and an additional bathroom. More to love with outdoor patio off of the Rec Room. Three stall garage has rough-in for future car charger. Includes our Smart Home Package. Check out all the community amenities Trail Ridge has to offer! This is the Regal-B Plan. ***FLOORPLANS ARE CONCEPT ONLY. ACTUAL BUILD WILL VARY.*** No tax information at time of listing.
Contact Us About This Listing
421 Pleasant View Dr Solon, IA 52333
Step back in time and explore this meticulously maintained home on a partially wooded lot with ample space for entertaining. The large addition boasts a brick surround gas fireplace and spacious dining room. Enjoy wildlife year round in the 4 seasons room. Also part of the addition in the lower level was a large primary bedroom and bathroom. Keep warm by the wood burning fireplace in the walkout LL family room. The adjacent lot is also for sale, not included in this price, but the Buyer of this home will have the first option to purchase it.
Contact Us About This Listing
232 Market St Solon, IA 52333
Charming three bedroom home in Solon, close to downtown. The back yard is fenced and includes a 10×12 garden shed. This home is loaded with updates, including: 26×26 heated garage (with loft storage) in 2017, new furnace in 2017, roof in 2011, and refrigerator in 2021. Additionally the home is wired to run off a generator. Come check out small town living in Solon.
Contact Us About This Listing
1103 High Ridge Trail Solon, IA 52333
New Watts Group Construction in Trail Ridge Estates, a new community in Solon. Ranch style home featuring a primary suite on the main level that includes a private bath and walk in closet, open LR/DR/Kit area that opens to a screen porch and grill deck. 2 additional bedrooms, 1 bath, and laundry on the main level. Great room area features large windows & cozy fireplace. Walkout LL features a family room/game area that opens to patio. There is also an additional 2 bedrooms, 1 bath, and exercise room. Three stall garage has painted interior & rough-in for future car charger. Includes our Smart Home Package. Check out all the community amenities Trail Ridge has to offer! This is the Melbourne C Plan. ***PHOTOS ARE OF A SIMILAR PROPERTY. FLOORPLANS ARE CONCEPT ONLY AND MIRROR IMAGE. ACTUAL BUILD WILL VARY.*** Construction has not been started on this property – Actual start and completion of construction yet to be determined on Lot 23.
Contact Us About This Listing
1101 High Ridge Trail Solon, IA 52333
New Watts Group Construction in Trail Ridge Estates, a new community in Solon. Ranch style home with open floor plan that walks out to covered deck. Primary bedroom with private ensuite on main level. The walkout LL features a Family/Game Rm area that walks out to patio, 2 bedrooms and an additional bathroom. Three stall garage has rough-in for future car charger. Includes our Smart Home Package. Check out all the community amenities Trail Ridge has to offer! This is the Sydney B Plan. ***PHOTOS ARE OF A SIMILAR PROPERTY AND MIRROR IMAGE. FLOORPLANS ARE CONCEPT ONLY. ACTUAL BUILD WILL VARY.*** Actual start and completion of construction yet to be determined on Lot 22.
Contact Us About This Listing
4118 Deacon Ln NE Solon, IA 52333
There are only a handful of properties that can confidently say, “This is the one.” Inside this 2 story you’ll be greeted with beautiful engineered hardwood floors and an open floor plan for the massive island for any get-together. The kitchen has all Cafe appliances including 2 dishwashers and a double oven. Off the kitchen is the dining room with walk-in pantry and access to the deck outside. As you walk from the kitchen (and the front office!), you’ll pass the great room with an electric fireplace and tons of windows to the primary. Vaulted ceilings, electric fireplace, and access to the deck are just a few of the great features. Off the primary is massive private bath with fully tiled shower and a walk-in closet with its own washer and dryer! That’s just the main level! As you go upstairs, there’s a work area, full laundry room, 3 bedrooms (1 private bath and a Jack-and-Jill). Lower level has full kitchenette wet bar, rec room, 2 bedrooms, 1 full bath, and plenty of storage and don’t forget for the built in Sonos! It also walks out to the massive patio with a pool, pool house, and bar space! All on over an acre of land and easy commuting spot! Come see it today!
