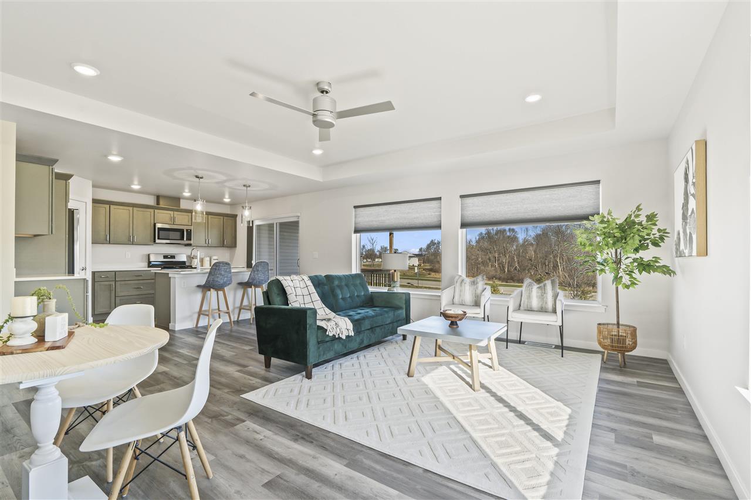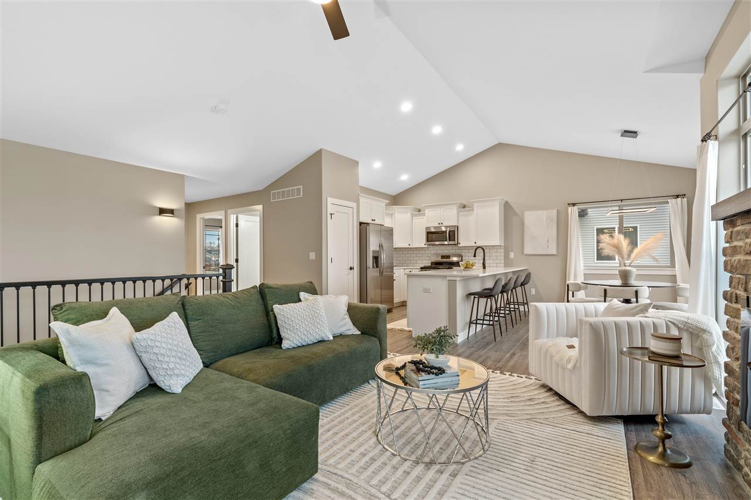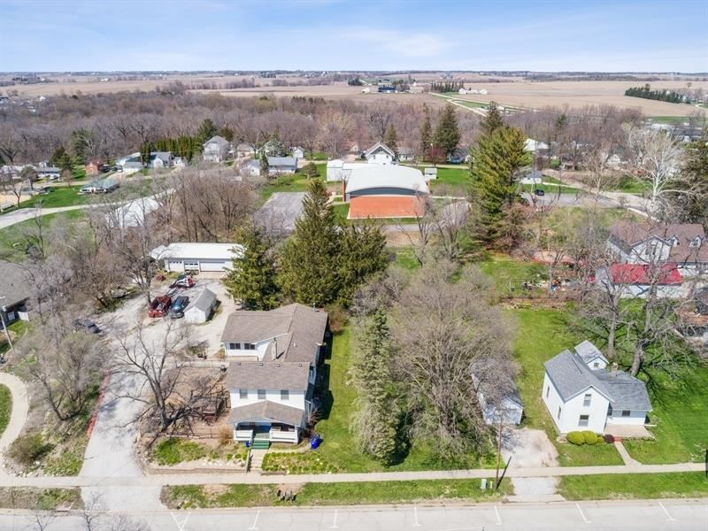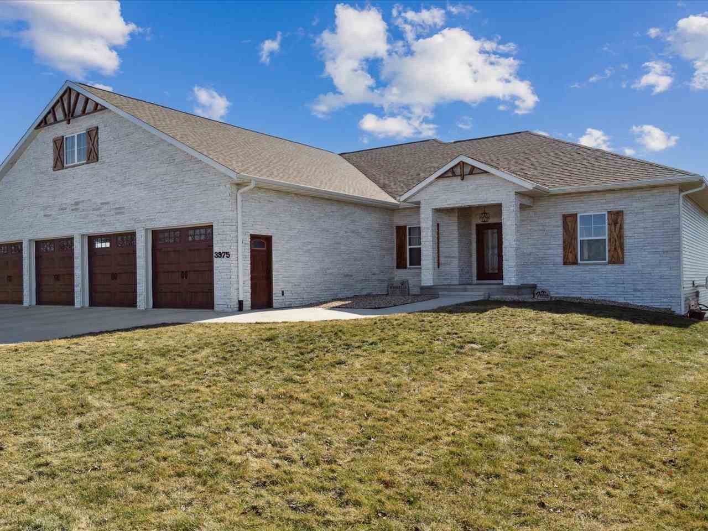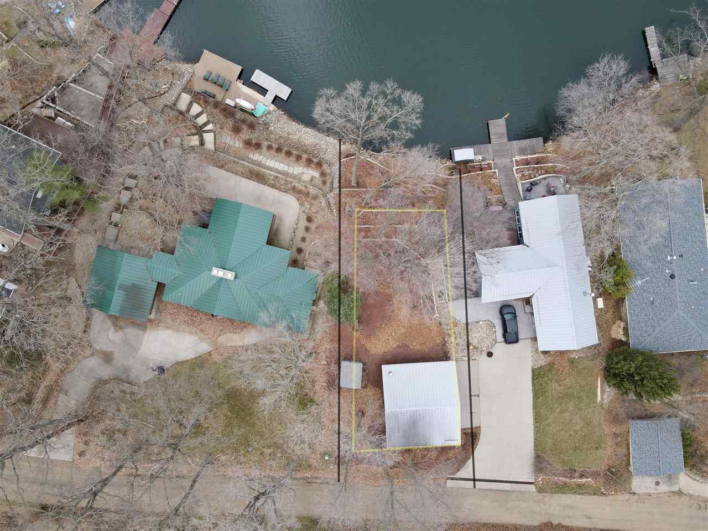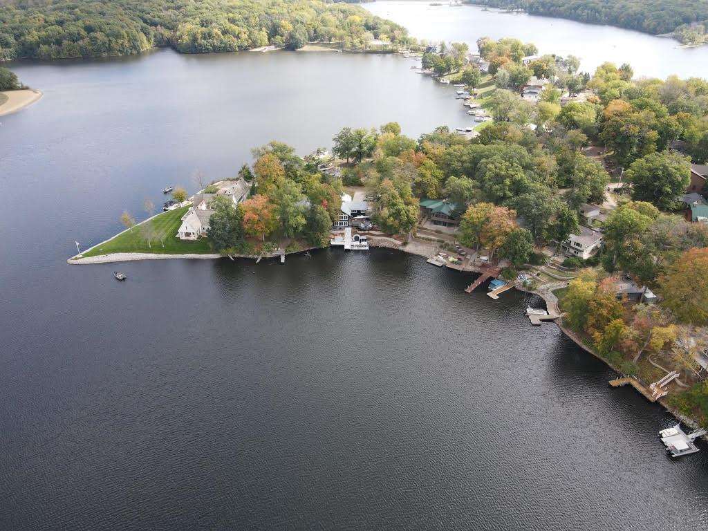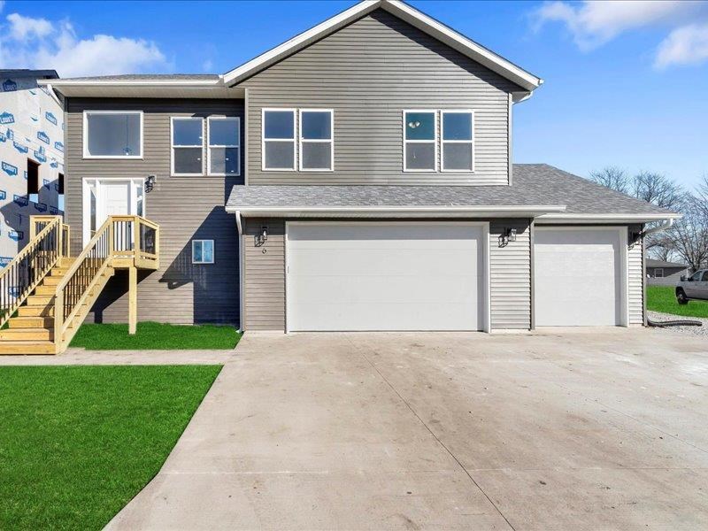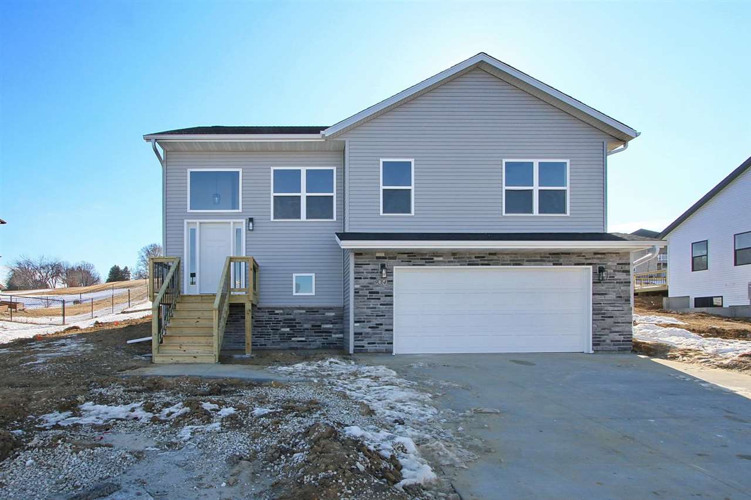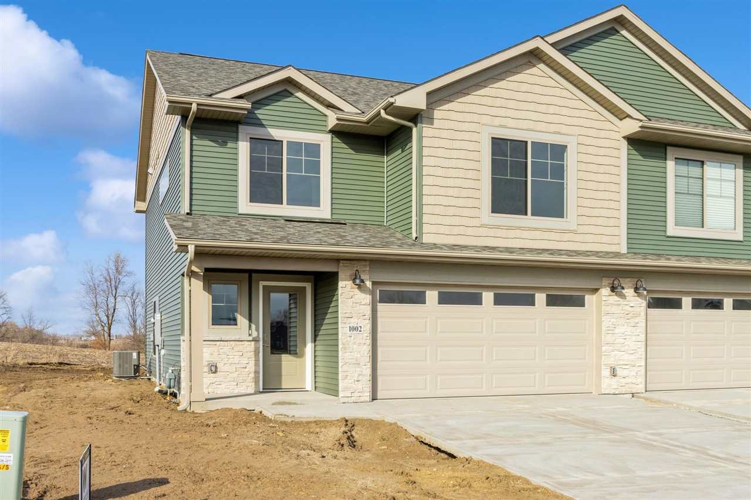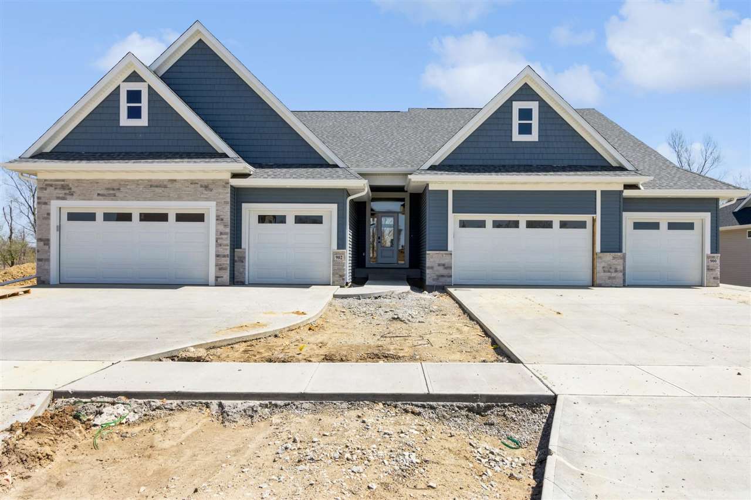Looking for more affordable and better than new living? Welcome to your dream home in Solon – a stunning 3-bedroom, 3-bathroom zero-lot home that redefines modern living. Built in 2023, this gem has barely been lived in, with added features you won’t find in new construction, making it better than new. As you step into this meticulously designed residence, you’ll immediately notice the attention to detail. The 2-car attached garage provides convenience, and inside, the sleek stainless steel appliances complement the contemporary kitchen. No need to worry about furnishings – this home is turn-key, with custom blinds adorning the 3 expansive living room windows, allowing an abundance of natural light to fill the space. On the main level, you will find two bedrooms and washer & dryer included. The primary bedroom is a sanctuary of luxury, featuring an en suite with dual sinks and a spacious walk-in closet and the southern facing second bedroom with decent closet space and right off the hallway bath. On the main level, you’ll find another inviting bedroom and an additional bathroom, providing flexibility and privacy for all. This home isn’t just beautiful; it’s smart too. Enjoy the convenience of smart features, including a thermostat and smart locks that enhance security and energy efficiency. As a bonus, the property comes with the remainder of a 1-year builder’s warranty, offering peace of mind until May 5, 2024.
914 Oakland Trl Solon, IA 52333
901 Carl Ct Solon, IA 52333
Location Location Location. This better than new home sits right across the street from the Solon prairie, a three-acre prairie relict, which provides a dazzling display of color each year and contains more than 157 native plant species. It’s also situated on a corner lot backing up to 5th Street, a quiet street that traffics neighboring homes, meaning you have no homes to the side of, or behind you providing a sense of privacy and ample natural light throughout. This lightly lived-in spacious ranch home features 4 bedrooms, 3 bathrooms and offers all the comfort and functionality you are searching for. Step inside and be greeted by the stunning vaulted ceilings, creating an open and airy feel. The modern kitchen boasts a gas stove, white quartz countertops and a white subway tile backsplash, adding a touch of elegance to your culinary space. The pantry closet provides storage for all your essentials. The LVP flooring flows seamlessly throughout the main level, including to the bedrooms on the main level, offering both durability and style. Convenience is key! This home comes complete with a washer and dryer located on the main level, making laundry a breeze. The black hardware and white trim & doors blend perfectly to create a contemporary and sophisticated atmosphere. Cozy up during chilly evenings by the electric fireplace, with brick surround and mantel. Transom windows bring in natural light while maintaining privacy. Downstairs, the fully finished basement offers additional living space with two bedrooms and a full bathroom, perfect for guests or a growing family. Not to be overlooked, the extra deep garage on the southwest side is 28 feet deep, providing plenty of room for parking, storage or workshop. Last but certainly not least this home is located Just 1/2 mile from the Saddleback Ridge Golf Course & Driving Range and less than a mile from the Solon Schools. Don’t miss out on this incredible opportunity to own a meticulously maintained home that truly stands out from the rest. Schedule your showing today!
230 Main St Solon, IA 52333
230 & 220 W Main St. Solon location. Sale includes parcel 0224330005 & 0224330008. Combined lot size is 201×120. 220 W Main St. 3 BR, 1 BA. 968 sq. ft. Existing homes/garages included with sale and being sold “As is”. Best use-building site. Buyer to verify rezoning requirements for specific use. Both parcels being sold together as a single sale.
3975 Hendricks Ln Solon, IA 52333
Welcome to luxury living in this stunning ranch home boasting 2951 square feet of meticulously crafted space, located in a desirable Solon neighborhood near the golf course. This beautifully designed residence offers the perfect blend of elegance, comfort, and functionality, making it a dream home for families and enthusiasts alike. Key Features: Spacious Layout: With 3 bedrooms and 3 bathrooms spread across 2951 square feet, this home offers ample space for comfortable living and entertaining. Modern Kitchen: The heart of the home features a sleek and modern kitchen with an over-the-range vent, a 12-foot island, and a convenient walk-in pantry, perfect for culinary enthusiasts and family gatherings. Four Seasons Room: Adjacent to the kitchen is a charming 14×14 four seasons room, providing the ideal space to relax and enjoy the beauty of every season, year-round. Luxurious Master Suite: Retreat to the master bedroom oasis, complete with a stunning fireplace and a custom ensuite walk-in shower featuring body jets and a rain shower head, offering a spa-like experience in the comfort of your own home. Ample Storage: You’ll never run out of storage space with the expansive 2678 square foot 4-stall garage, equipped with heat and AC, a bathroom, and a finished loft for additional living space. Plus, there’s an additional 300 square foot lower garage for lawn mowers and golf carts. Outdoor Living: Enjoy outdoor gatherings and relaxation on the concrete patio in the backyard, offering space for gardening, barbecues, and outdoor activities. Convenient Location: Situated in a desirable neighborhood just west of Solon, this home offers easy access to schools, shopping, dining, and recreational facilities, ensuring a convenient and enjoyable lifestyle for residents. Don’t miss out on this exceptional opportunity to own a truly remarkable home. Schedule a showing today and make this your forever home!
Cottage Reserve Lot 24 Solon, IA 52333
RARE OPPORTUNITY. Premier, buildable lake front property on private cul de sac. New structure can be built starting at existing garage. Choose your own builder and build a perfect home that captures the phenomenal views. The adjacent home, 1934 Buresh Pt is available for purchase. Potential to create a winning combination. *New water line installed on Buresh Rd/ March 2024. Road resurface included *Water and gas connection *Buyer of 1934 Buresh Pt has first refusal of lot
1934 Buresh Point Rd Solon, IA 52333
DREAM COME TRUE with this incomparable, Lake MacBride water front property. Morning sunrise and evening sunsets over the lake are viewed front to back from the kitchen window and the 2000+ sq ft of decks and dock. Located on private cul de sac, this is one of four homes with water views on West and East of property. This 1960’s ranch-style home has been thoughtfully renovated with a rustic, modern ambience and a keen awareness of the phenomenal surroundings. The natural elements including pine floors, wood-beamed vaulted ceilings and abundance of windows blend seamlessly to the outdoor beauty. Comfort, relaxation and enjoyment of views is captured with an open floor plan providing a 20′ long dining area with fireplace and SubZero wine fridge; spacious kitchen with quartz counters and double islands, SubZero refrigerator, stainless farm sink with picture window above; living room encompassed by windows, deck access and gas fireplace; main level primary en-suite with extraordinary views; lower level entertainment area and family room with wet bar with double SubZero fridge, expanse of windows and access to double decks and dock; ensuite bedroom, two additional bedrooms and two bathrooms. This environment captures a magical serenity, “a house should be a place where you can rest your spirit”.
806 Windam Drive Solon, IA 52333
New Construction Split foyer single family home with 4 Bedrooms, 3 Baths and almost 2400 finished sqft. Luxury vinyl plank flooring through your main level kitchen, dining and living room. White painted Cabinets, Trim and Doors. Black finished hardware and lighting. 12 x 12 Deck off of the main level dining. Quartz countertops in kitchen and baths. Master suite with tiled shower. 9′ Ceilings through the entire home. Huge laundry room/mud room off of your 35 x 24 3 car garage. 12 x 12 Patio off the family room. Summer 2024 Finish Date. All photos are from a similar home. Most finish work can still be picked out.
808 Windam Drive Solon, IA 52333
New Construction Walkout Split foyer single family home with 3 Bedrooms, 3 Baths and almost 2300 finished sqft. Luxury vinyl plank flooring through your main level kitchen, dining and living room. White painted Cabinets, Trim and Doors. Electric fireplace. Black finished hardware and lighting. 12 x 12 Deck off of the main level dining. Patio off of the family room. Quartz countertops in kitchen and baths. Master suite with tiled shower. 9′ Ceilings through the entire home. Huge laundry room/mud room off of your 23 x 24 garage. Summer 2024 Finish Date. All photos are from a similar home. Most finish work can still be picked out.
1002 Highland Trail Solon, IA 52333
Ready for Possession! New Watts Group Construction in Trail Ridge Estates, a new community in Solon. This 2-Story, townhome style zero lot features 3 bedrooms including a primary suite with a private bath, and walk-in closet. Open kitchen design with island and pantry. Covered deck off the LR/DR level and laundry room on upper level. The main level family room walks out to the patio. Check out all of the community amenities Trail Ridge has to offer! This is the 1679 Plan ***FLOORPLANS ARE CONCEPT ONLY. ACTUAL BUILD WILL VARY. *** No tax information at time of listing.
900 High Ridge Trail Solon, IA 52333
New Watts Group Construction in Trail Ridge Estates, a new community in Solon. Ranch style home with open floor plan that walks out to screen porch. Primary on main with private ensuite. The walk-out LL features a large Rec Room with cozy fireplace, game area with wet bar, 2 bedrooms and an additional bathroom. More to love with outdoor patio off of the Rec Room. Three stall garage and rough-in for future car charger, as well as our Smart Home Package. Check out all the community amenities Trail Ridge has to offer! This is the Regal-B Plan. ***FLOORPLANS ARE CONCEPT ONLY. ACTUAL BUILD WILL VARY. *** No tax information at time of listing.
