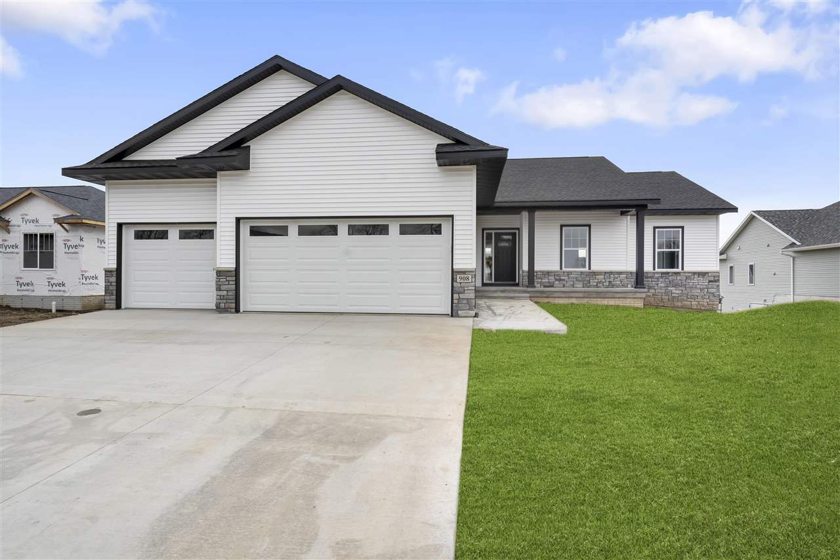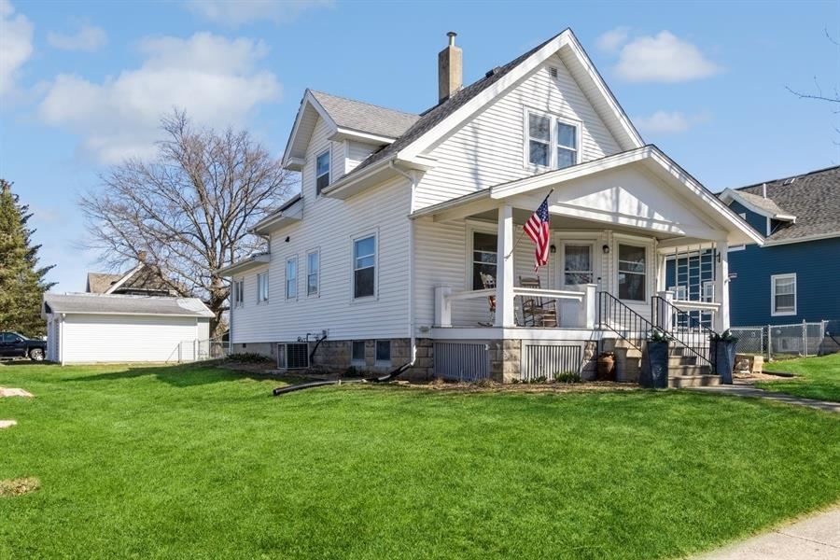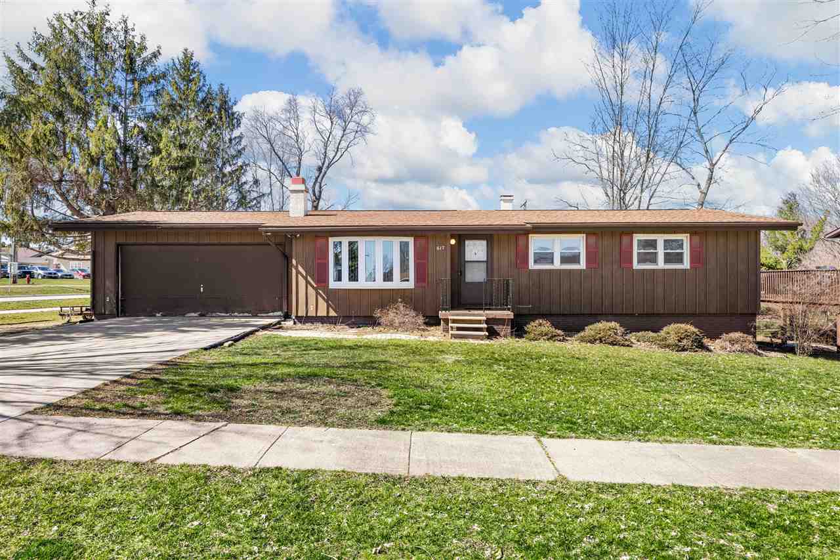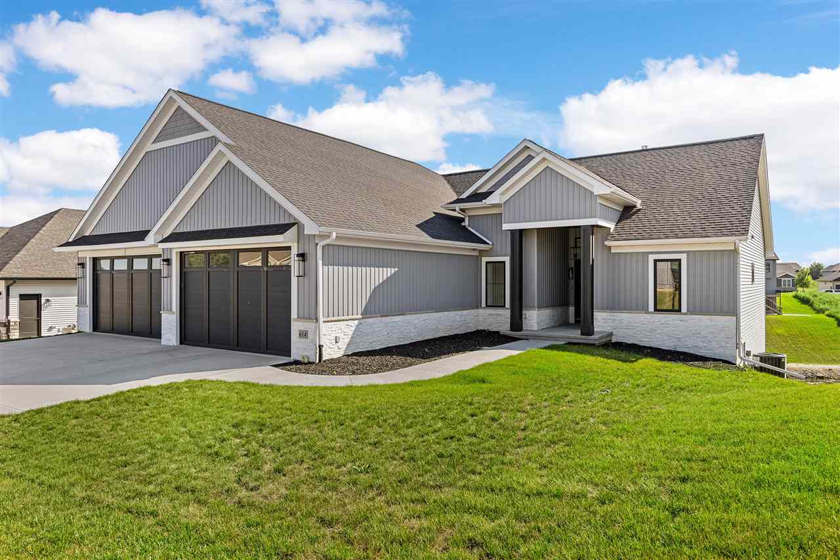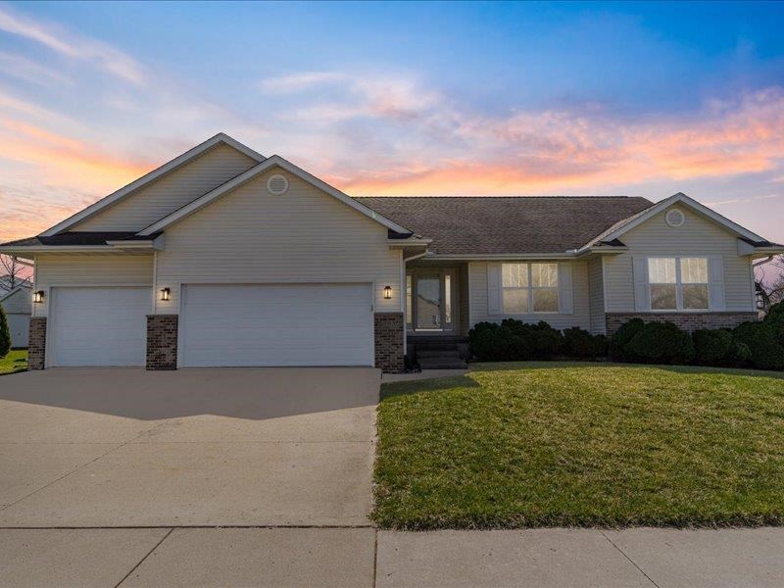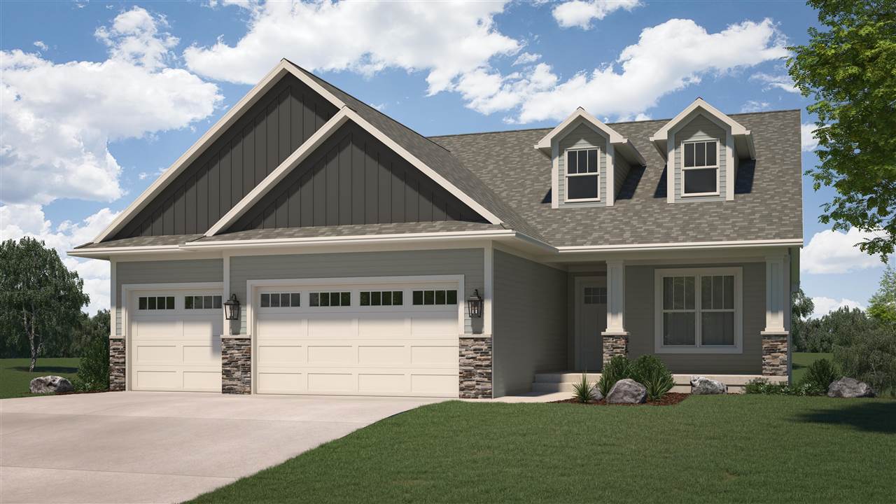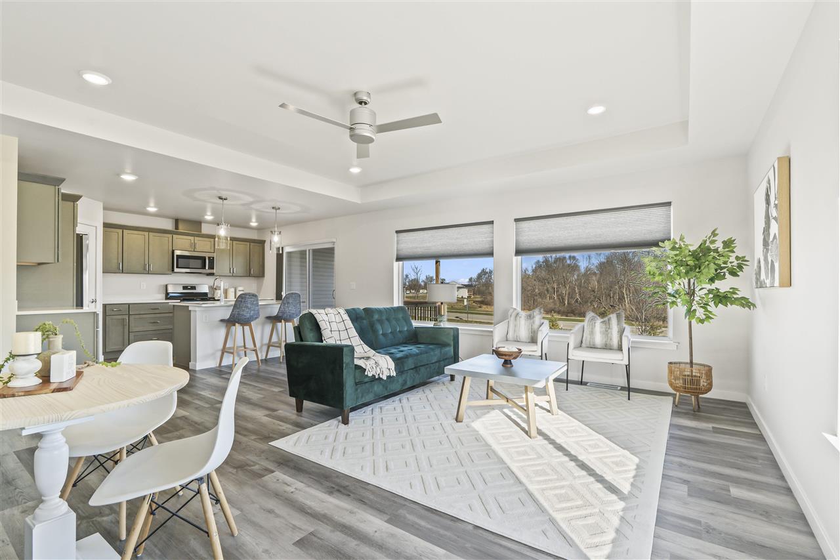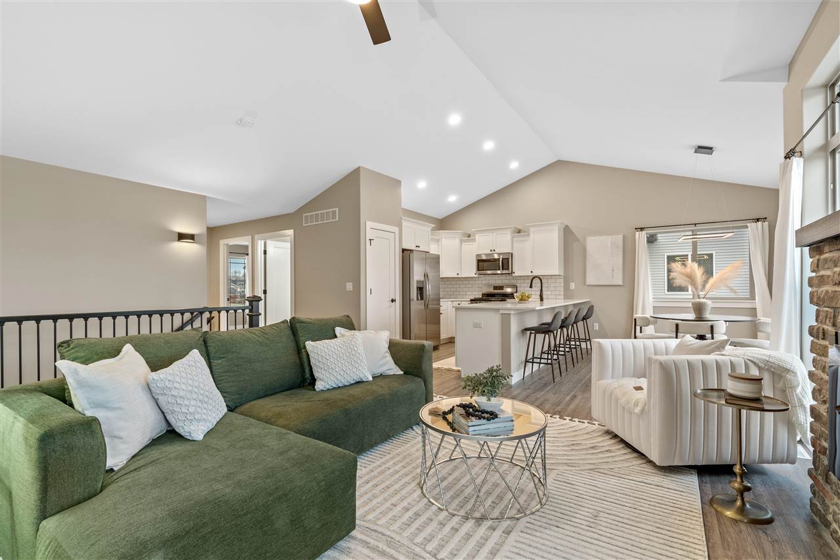Fully finished new construction ranch home with 5 bedroom, 3 baths, a spacious three stall garage, covered deck, large dining and open concept floor plan. Upgraded shower tile, cabinetry & appliances. Situated on the start of a cul-de-sac with over 1/3 an Acre in Solon School District! *Basement is not finished, but can be done in 3 weeks from acceptance. Buyer allowed to customize the basement plan.*
908 Beck Ct Solon, IA 52333
426 Elm St Solon, IA 52333
What a fabulous location across from the American Legion Field, close to library, schools, downtown Solon, Solon Recreation and Nature Center and so much more!! This one is a little charmer with lots of cabinet space, nice-sized bedrooms, full walkout lower level and a HUGE backyard! Two driveways and space to add a garage or shop in back!
302 5th St Solon, IA 52333
All the charm and detail of the original woodwork with tasteful updates for today’s living. Inside you will be delighted with new lighting, new LVP flooring on the main, fresh paint and new carpet on stairs with wood floors in upper level. Main floor highlights include tall ceilings, a primary bedroom with ensuite, refurbished original sliding wood doors to separate the welcoming foyer from your living room, a dining room and a mudroom with space for laundry. Yes, this kitchen even has a pantry! Upstairs you will find 2 good sized bedrooms both with 2 large walk-in closets and a full bathroom. Sellers added insulation to the attic, added stairs and railing with landing to the fenced in the yard from the mudroom. The large basement has plenty of room for storage and space to work-out or play. All this with sellers offering a 1-year HSA Home Warranty with an acceptable offer.
617 Kingston Dr Solon, IA 52333
This affordable home in the sought after Solon School District has been updated and has a ton of potential. The kitchen is larger than typical with this style of home and completely updated. You can relax in the living room or soak up the sunlight in the 4 season’s room. You have 3 bedrooms and an updated bathroom on the main level and the lower level is a blank slate with laundry and a full bathroom area. All appliances remain with the home, including the washer and dryer. There is even a whole house generator for peace of mind. You are just a few blocks from the lively down town, schools, parks and trails. You are centrally located so a commute to Iowa City or Cedar Rapids is a breeze. The home is being sold as is.
614 Majestic Oak Rdge Solon, IA 52333
Step inside and be amazed with this exceptional custom built home overlooking pond in in the popular Windmill Estates! Quality construction and many luxury amenities throughout. Open concept floor plan, walkout lower level, 5 Bedrooms, 3 baths, 5 car garage, 2 covered decks overlooking pond, garden room, 3 fireplaces & so much more. Quartz countertops in kitchen, baths & wet bar. Luxury vinyl plank flooring throughout w/ exception of one bedroom & family room. Large windows throughout for lots of natural light. Gas fireplace w/ stone surround and ship lap accent wall in living room. Kitchen features dining area w/ trey ceiling & door to covered deck, center island breakfast bar w/ pendant lighting, SS front appliances, tile backsplash, quartz countertops, beautiful two-tone soft close cabinetry, high end exhaust fan, under cabinet lighting, coffee nook & hidden spacious walk-in pantry. The awesome primary bedroom has a large picture window overlooking pond, lighted trey ceiling, electric fireplace w/ ship lap surround, spacious custom walk-in closet w/ built drawers & shelving for lots of storage plus a private bath featuring a double sink vanity, lighted mirror & walk-in tiled shower w/ double rain shower heads plus handheld shower head. Main floor laundry w/ washer & dryer staying plus locker area off of garage.
703 Viking Drive Solon, IA 52333
This is a beautifully remodeled single family ranch home with 4 bedrooms and 3 bathrooms, boasting almost 2600 square feet of living space. The entire home has been freshly painted and features new stainless-steel appliances, as well as new flooring throughout, including LVP in the main living areas and bathrooms. The kitchen has been upgraded with new quartz countertops. The lower level of the home has been completely finished, and there is a large storage area available. The home also features a 10 x 16 deck with a new composite base. It sits on a 1/3-acre corner lot, partially fenced, and comes with a 12 x 12 storage shed. Home comes with a 1 Year HSA Home Warranty at the time of closing.
928 Long Dr Solon, IA 52333
This 2024 Parade of Homes by Hodge Construction overlooks the scenic Saddleback Ridge golf course. These single family homes, organized as detached condos, come with the luxury of snow removal, mowing and landscaping maintained by the HOA, insurance and exterior home maintenance are homeowners responsibility. This ranch is designed with both style and functionality, the open concept is inviting with each space flowing seamlessly into the next. The kitchen’s farmhouse style sink, large island, quartz tops, custom built cabinets, tiled backsplash, GE Café appliances, smart range, hidden/butler pantry and under cabinet lighting are highlights. The great room complete with floor to ceiling stone gas fireplace and built-ins, opens onto a spacious screened in porch with sleek Westbury railing system and beautiful views of the pond and golf course. The main floor primary suite offers a large bathroom with heated floors, tiled shower and large walk-in closet. The laundry room and mudroom with built-in lockers are conveniently located off the 3-car garage. The walkout basement provides great space to entertain, complete with wet bar, second fireplace, 2 additional bedrooms and a bath. The ample storage space throughout the home ensures everything has a place. Don’t miss your opportunity to own this exceptional home and live the maintenance free lifestyle that Saddleback Estates has to offer!
914 Oakland Trl Solon, IA 52333
Looking for more affordable and better than new living? Welcome to your dream home in Solon – a stunning 3-bedroom, 3-bathroom zero-lot home that redefines modern living. Built in 2023, this gem has barely been lived in, with added features you won’t find in new construction, making it better than new. As you step into this meticulously designed residence, you’ll immediately notice the attention to detail. The 2-car attached garage provides convenience, and inside, the sleek stainless steel appliances complement the contemporary kitchen. No need to worry about furnishings – this home is turn-key, with custom blinds adorning the 3 expansive living room windows, allowing an abundance of natural light to fill the space. On the main level, you will find two bedrooms and washer & dryer included. The primary bedroom is a sanctuary of luxury, featuring an en suite with dual sinks and a spacious walk-in closet and the southern facing second bedroom with decent closet space and right off the hallway bath. On the main level, you’ll find another inviting bedroom and an additional bathroom, providing flexibility and privacy for all. This home isn’t just beautiful; it’s smart too. Enjoy the convenience of smart features, including a thermostat and smart locks that enhance security and energy efficiency. As a bonus, the property comes with the remainder of a 1-year builder’s warranty, offering peace of mind until May 5, 2024.
901 Carl Ct Solon, IA 52333
Location Location Location. This better than new home sits right across the street from the Solon prairie, a three-acre prairie relict, which provides a dazzling display of color each year and contains more than 157 native plant species. It’s also situated on a corner lot backing up to 5th Street, a quiet street that traffics neighboring homes, meaning you have no homes to the side of, or behind you providing a sense of privacy and ample natural light throughout. This lightly lived-in spacious ranch home features 4 bedrooms, 3 bathrooms and offers all the comfort and functionality you are searching for. Step inside and be greeted by the stunning vaulted ceilings, creating an open and airy feel. The modern kitchen boasts a gas stove, white quartz countertops and a white subway tile backsplash, adding a touch of elegance to your culinary space. The pantry closet provides storage for all your essentials. The LVP flooring flows seamlessly throughout the main level, including to the bedrooms on the main level, offering both durability and style. Convenience is key! This home comes complete with a washer and dryer located on the main level, making laundry a breeze. The black hardware and white trim & doors blend perfectly to create a contemporary and sophisticated atmosphere. Cozy up during chilly evenings by the electric fireplace, with brick surround and mantel. Transom windows bring in natural light while maintaining privacy. Downstairs, the fully finished basement offers additional living space with two bedrooms and a full bathroom, perfect for guests or a growing family. Not to be overlooked, the extra deep garage on the southwest side is 28 feet deep, providing plenty of room for parking, storage or workshop. Last but certainly not least this home is located Just 1/2 mile from the Saddleback Ridge Golf Course & Driving Range and less than a mile from the Solon Schools. Don’t miss out on this incredible opportunity to own a meticulously maintained home that truly stands out from the rest. Schedule your showing today!
4045 Crest View Road NE Solon, IA 52333
One of a kind lakeview and access to Lake Macbride! Gorgeous views from the yard, decks, widow’s walk and most of the property. Located right by the trail to docks and to the nature trail. Location is everything with the proximity to Lake Macbride, Solon Recreation and Nature Area, two golf courses, and the quaint community itself! Spread out in nearly 5000 square feet of finished space in the uniquely designed two-story!
