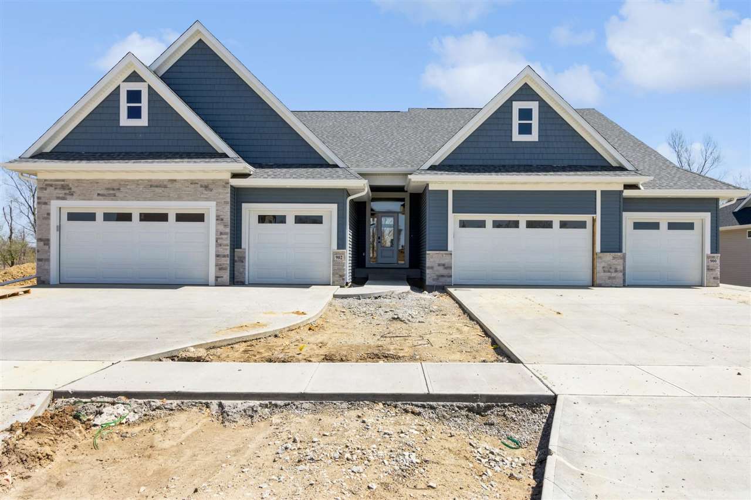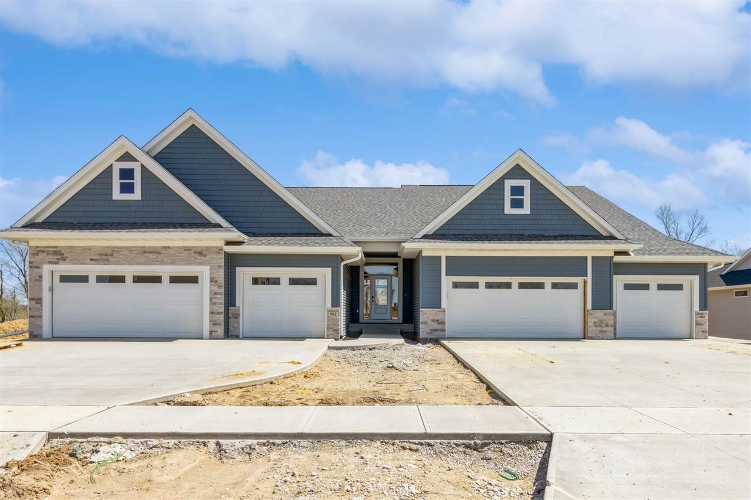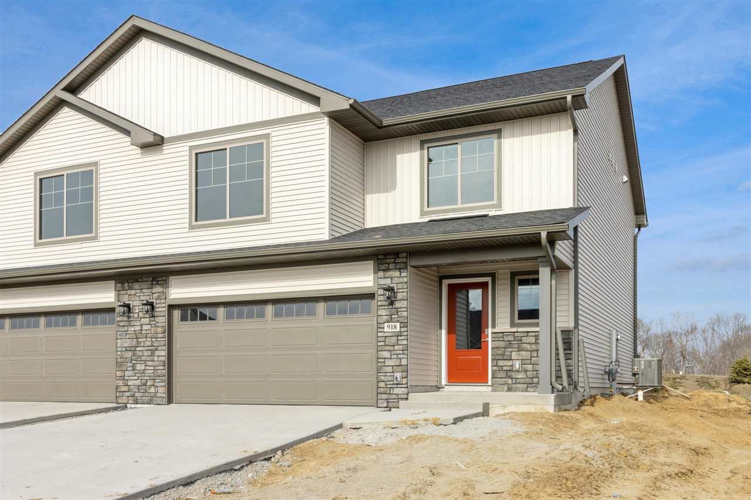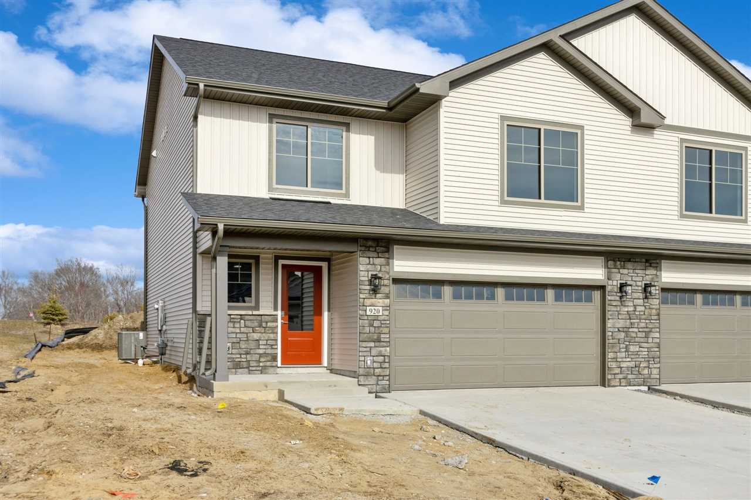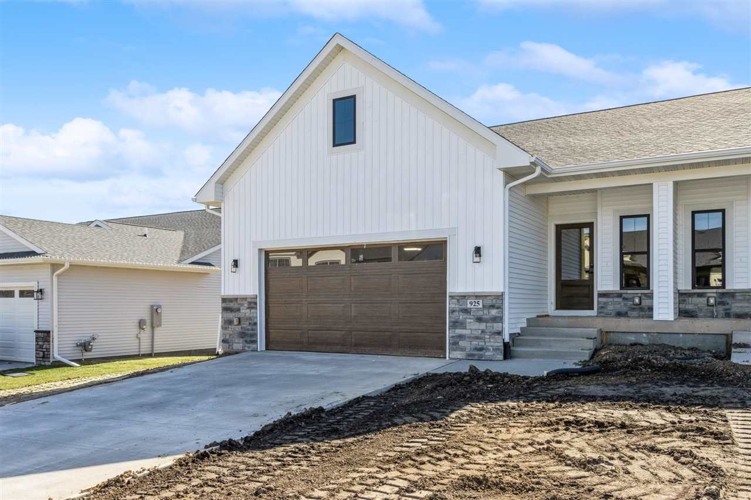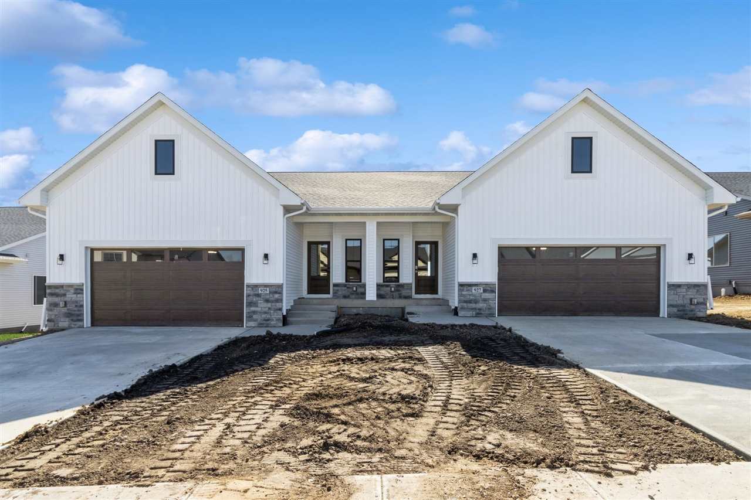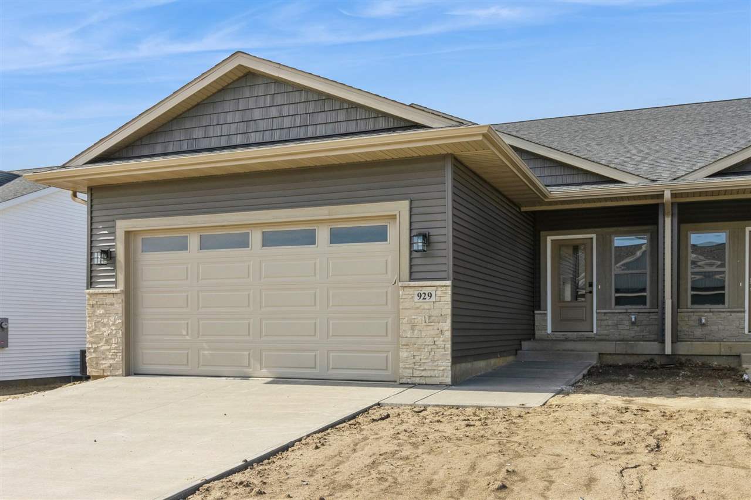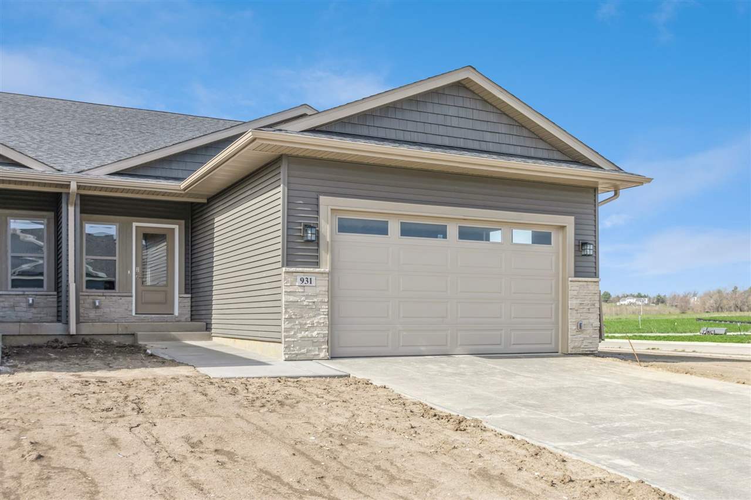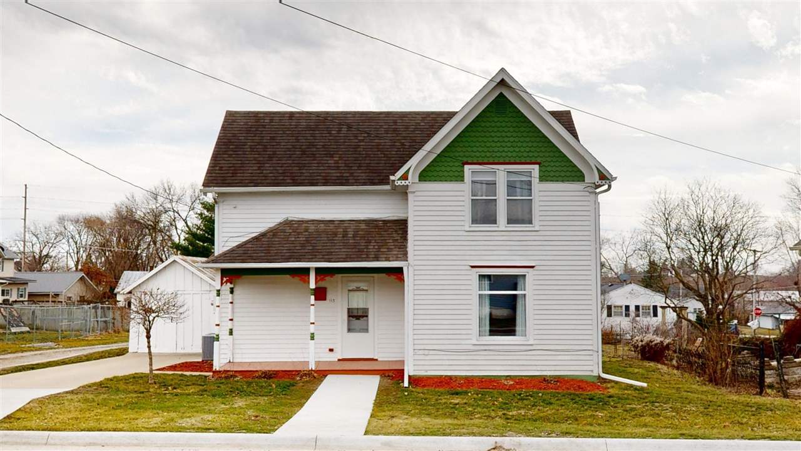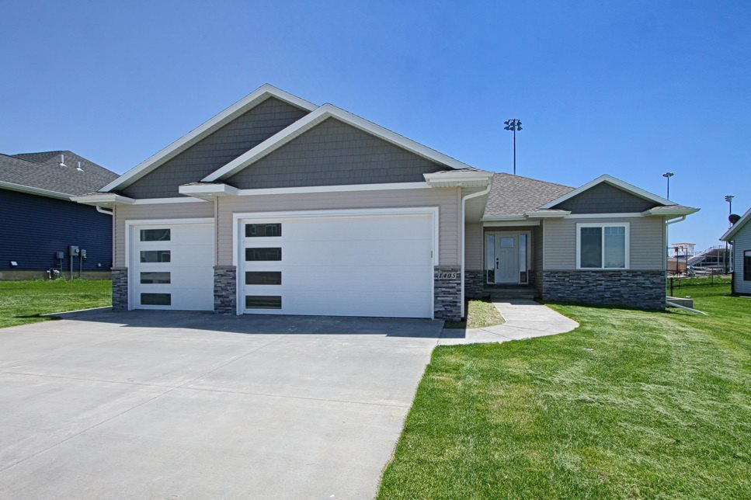New Watts Group Construction in Trail Ridge Estates, a new community in Solon. Ranch style home with open floor plan that walks out to screen porch. Primary on main with private ensuite. The walk-out LL features a large Rec Room with cozy fireplace, game area with wet bar, 2 bedrooms and an additional bathroom. More to love with outdoor patio off of the Rec Room. Three stall garage and rough-in for future car charger, as well as our Smart Home Package. Check out all the community amenities Trail Ridge has to offer! This is the Regal-B Plan. ***FLOORPLANS ARE CONCEPT ONLY. ACTUAL BUILD WILL VARY. *** No tax information at time of listing.
900 High Ridge Trail Solon, IA 52333
902 High Ridge Trail Solon, IA 52333
New Watts Group Construction in Trail Ridge Estates, a new community in Solon. Ranch style home with open floor plan that walks out to screen porch. Primary on main with private ensuite. The walk-out LL features a large Rec Room with cozy fireplace, game area with wet bar, 2 bedrooms and an additional bathroom. More to love with outdoor patio off of the Rec Room. Three stall garage and rough-in for future car charger, as well as our Smart Home Package. Check out all the community amenities Trail Ridge has to offer! This is the Regal-B Plan. ***FLOORPLANS ARE CONCEPT ONLY. ACTUAL BUILD WILL VARY.*** No tax information at time of listing.
918 Oakland Trail Solon, IA 52333
Ready for Possession! New Watts Group Construction in Trail Ridge Estates, a new community in Solon. This 2-Story townhome style zero-lot features 3 spacious bedrooms including a generous sized primary suite. Open kitchen design with island and pantry walks out to covered deck. Laundry is on the upper level with primary and 2nd bedroom. The family rm in lower level walks out to patio with privacy fence under the covered deck. 2-car garage has rough-in for future car charger, as well as our Smart Home Package. This is the Brighton C Plan. ***FLOORPLANS ARE CONCEPT ONLY. ACTUAL BUILD WILL VARY. No tax information at time of listing.
920 Oakland Trail Solon, IA 52333
Ready for Possession! New Watts Group Construction in Trail Ridge Estates, a new community in Solon. This 2-Story townhome style zero-lot features 3 spacious bedrooms including a generous sized primary suite. Open kitchen design with island and pantry walks out to covered deck. Laundry is on the upper level with primary and 2nd bedroom. The family rm in lower level walks out to patio with privacy fence under the covered deck. 2-car garage has rough-in for future car charger, as well as our Smart Home Package. This is the Brighton plan. ***FLOORPLANS ARE CONCEPT ONLY. ACTUAL BUILD WILL VARY. No tax information at time of listing.
925 Oakland Trail Solon, IA 52333
New Watts Group Construction in Trail Ridge Estates, a new community in Solon. This ranch style zero-lot features 2 spacious bedrooms including a generous sized primary suite with tile floor in bathroom. Open kitchen/dining/living design walks out to deck with beautiful view of the open space. Laundry is on the main level with primary and 2nd bedroom. The rec rm in lower level walks out to the patio with privacy fence. 2-car garage has rough-in for future car charger, as well as our Smart Home Package. This is the Bristol plan. ***PROPERTY. FLOORPLANS ARE CONCEPT ONLY. ACTUAL BUILD WILL VARY. No tax information at time of listing.
927 Oakland Trail Solon, IA 52333
New Watts Group Construction in Trail Ridge Estates, a new community in Solon. This ranch style zero-lot features 4 spacious bedrooms including a generous sized primary suite with tile floor in bathroom. Open kitchen/dining/living design walks out to deck. Laundry is on the upper level with primary and 2nd bedroom. The rec rm in lower level walks out to the patio with privacy fence. There are also 2 additional bedrooms, a bath and storage in the lower level. 2-car garage has rough-in for future car charger, as well as our Smart Home Package. This is the Bristol plan. ***FLOORPLANS ARE CONCEPT ONLY. ACTUAL BUILD WILL VARY. No tax information at time of listing.
929 Oakland Trail Solon, IA 52333
New Watts Group Construction in Trail Ridge Estates, a new community in Solon. Featuring a primary suite on the main level that includes a private bath and walk in closet, open LR/DR/Kit area that opens to screen porch. Kitchen has island w/breakfast bar and walk-in pantry. Walkout lower level features a large family room, 2 additional bedrooms and bathroom. Mudroom style entry from garage. 2 car garage and rough-in for future car charger as well as our Windsor Smart Home Package. This is the Villa-A Plan. ***FLOORPLANS ARE CONCEPT ONLY. ACTUAL BUILD WILL VARY.*** No tax information at time of listing.
931 Oakland Trail Solon, IA 52333
Ready for Possession! New Watts Group Construction in Trail Ridge Estates, a new community in Solon. Featuring a primary suite on the main level that includes a private bath and walk in closet, open LR/DR/Kit area that opens to screen porch. Kitchen has island w/breakfast bar and walk-in pantry. Mudroom style entry from garage. Walkout lower level features a large family room that opens to patio. 2 car garage and rough-in for future car charger as well as our Windsor Smart Home Package. This is the Villa-A Plan. ***FLOORPLANS ARE CONCEPT ONLY. ACTUAL BUILD WILL VARY. *** No tax information at time of listing.
113 4th St Solon, IA 52333
Wonderfully maintained, turn of the century home in the heart of Solon. You will find thoughtful updates throughout the home from fresh paint to new radiator covers. Original woodwork and old-world craftsmanship shine throughout, seamlessly melding the old and the new together in this perfectly cute home. Gutters and downspouts are new in 2023 with new roof on the addition at the back of the house. The former owners did a complete kitchen remodel including radiant floor heat. Enjoy the ease of laundry on the main with new washer and dryer to be installed prior to closing. The alley is shared with the neighbor to the south but allows for easy maneuverability to the garage. The garage also has a cute storage shed behind it that could be great for a potters shed or more. The shed has a new roof.
922 Beck Ct. Solon, IA 52333
This is an exquisite ranch-style home with a beautiful garden view. It boasts of five bedrooms, three bathrooms, and a spacious living area of almost 2400 square feet. It is situated on a 1/4 acre lot that backs up to corn fields. The kitchen, dining, and living room areas feature luxury vinyl plank flooring, ample cabinets, a breakfast bar, and quartz countertops. The home is equipped with stainless steel appliances and a large tiled shower with a glass surround in the master bathroom. Additionally, there is a three-car garage and a 12 x 12 deck off the back. Please note that the sixth bedroom in the lower level is unfinished. The home is expected to be completed by the summer of 2024. Lastly, it is important to mention that all photos are from a similar home, and the current home is still being framed.
