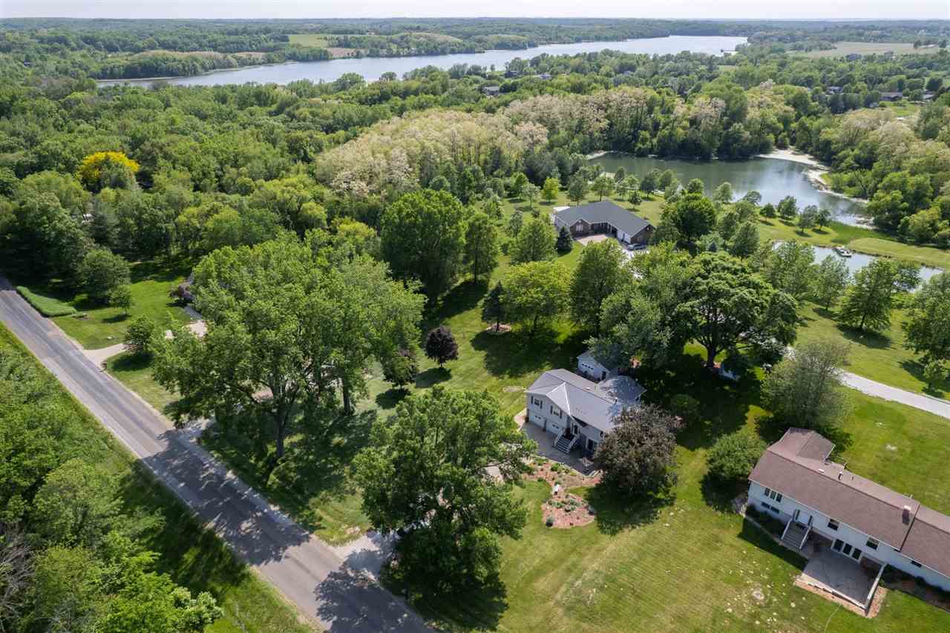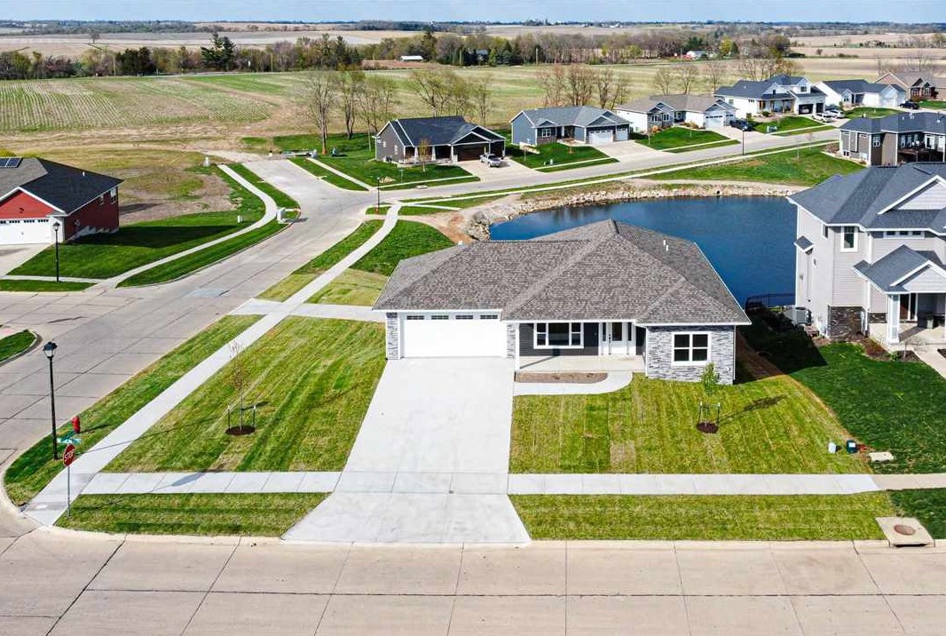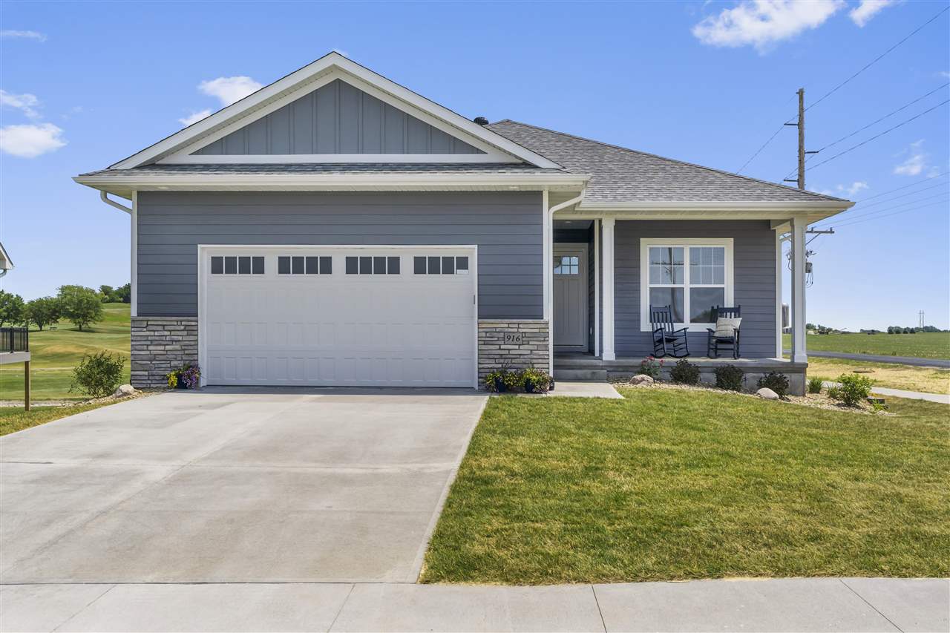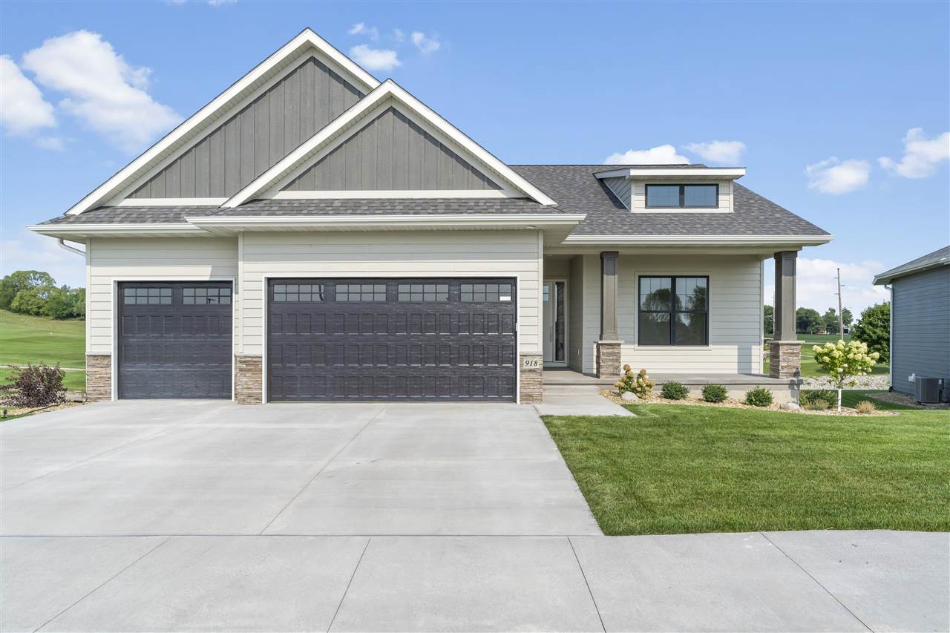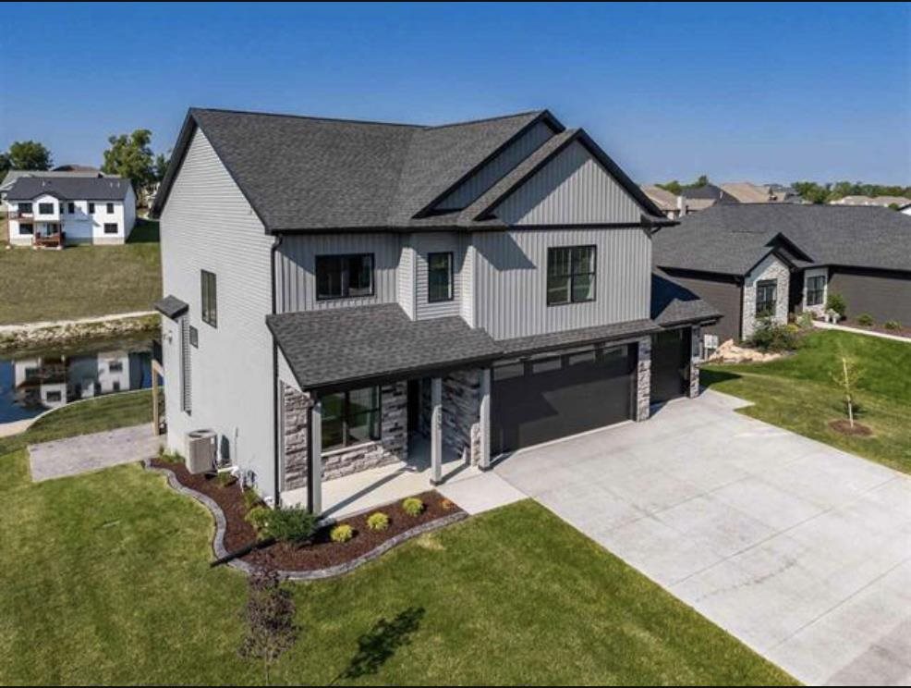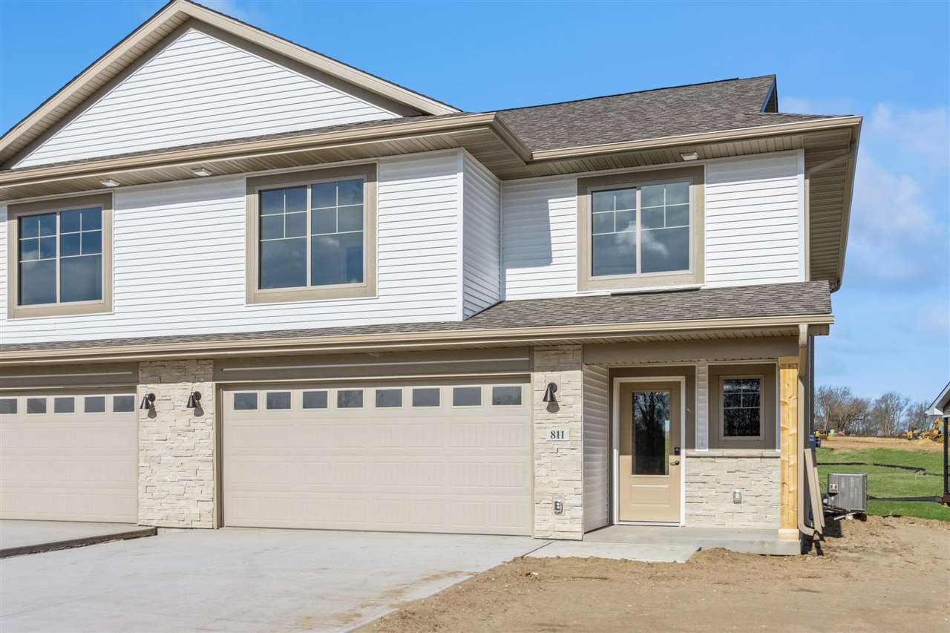Location is everything! Nice .46 Acre lot surrounded by mature trees in the sought after Solon School District. Enjoy the outdoors with the short walking, biking or snowmobile distance to the Lake Macbride trail system that leads you to all of the amenities of the Macbride & Coralville Lake recreational areas. Community well access & future private septic system (Well Fee but NO HOA fees. See additional Listings for house & 1 or 2 bare lots at this location).
LOT 8 LAKE CREST MANOR 1ST ADDITION Solon, IA 52333
600 Majestic Oak Ridge Solon, IA 52333
Open floor plan in this pondview Windmill Estates Ranch. Large great room filled with natural light. Master also has pond views, huge walk in closet and luxurious master bath with soaking tub, tile shower and double sinks. Lower level has large family room, 2 bedrooms, bath and an abundance of storage. Home has large 2 car garage above AND below for 4 total cars worth of garage space. Geothermal HVAC system which qualifies buyer for a $13,501 tax credit. Construction complete, ready for immediate possession.
1700 Lake Manor Rd. Solon, IA 52333
Acreage by Coralville Lake. Design and build your dream home on this peaceful, scenic, and secluded 43.89-acre wooded parcel that abuts Corps of Engineers’ land along Coralville Lake. A serene tree-lined paved road leads to a large open area potential building site which is surrounded by trees and overlooks the lake. Enjoy stunning views, recreation, and tranquility daily. Electric is on-site; well and septic may be added to the property. This property is an ideal location in the corridor in the Solon school district that affords easy access to both Iowa City and Cedar Rapids. Abundant recreation opportunities, restaurants, and shopping are in close proximity.
501 MacBride Trail Solon, IA 52333
Watts Group Construction on the newest Street of Dreams addition to Trail Ridge Estates, a new home community in Solon. This new Athens design and its finishes feature an elevated ambiance providing a sense of elegance and refinement. 3 finished levels of luxury! Main level features welcoming foyer that is accented by a Tray Ceiling trimmed w/a beam style finish; open kitchen/dining/great rm area is graced with 10-12 foot ceilings & generous window space; private den has wood floors & built-ins. Great rm offers split stone floor-ceiling finish at the fireplace. Kitchen features incl. 10’ island; Quartz c. tops & backsplash; “Bertch” white oak cabinets; built-in fridge; walk-in pantry w/cabinets & floating shelves; Primary suite w/free standing tub, oversized walk-in shower, & walk in closet w/access to laundry rm. Upper level has Beds #2 & #3 w/shared Jack & Jill bath, Bed #4 w/full bath & walk in closet, plus huge loft area. Walk-out LL features Bed #5, direct access to full bath, private vanity, & walk in closet; family rm; game rm w/wet bar incl. tile backsplash, & beverage fridge. Ample storage/space for workout/hobby area. See list of features in Assoc. Docs. ***FLOORPLANS & RENDERINGS ARE CONCEPT ONLY. ACTUAL BUILD WILL VARY.*** No tax info at time of listing. Start & Finish Dates TBD on this Lot 43.
1009 High Ridge Trail Solon, IA 52333
Watts Group New Construction in Trail Ridge Estates, a new home community in Solon. This 2-Story home has 5 bedrooms and 3.5 bathrooms. The upper level has 4 spacious bedrooms including a generous sized primary suite with a private bath, and large walk-in closet. There is also a 2nd bathroom & a laundry room with sink. The main level consists of an open Kitchen, dining, living room design. The kitchen features solid surface counters, tile backsplash, under cabinet lighting, walk-in pantry and large island. Dining area walks out to covered deck.. The lower level contains the 5th bedroom, full bath and a Rec room that walks out to the patio. The 3 car garage has rough-in for future car charger and home includes our Smart Home Package. Check out all the community amenities Trail Ridge has to offer! This is the Pasadena Plan. ***PHOTOS ARE OF A SIMILAR PROPERTY. FLOORPLANS ARE CONCEPT ONLY. ACTUAL BUILD WILL VARY. No tax information at time of listing. Construction has not been started on this property – Actual start and completion of construction are yet to be determined on this Lot 13.
407 MacBride Trail Solon, IA 52333
2024 PARADE HOME at the STREET OF DREAMS in Trail Ridge Estates. A new home community in Solon, by Watts Group. An elegant design w/ stylish finishes & attention to detail in craftsmanship. The Highland is a 5 bed/4.5 bath, w/3 finished levels that have it all. Main level has open kitchen/dining/family area & half bath. Kitchen features many upgrades incl built-in fridge & large walk-in pantry w/cabinets & custom shelving. Dining is accented by floor to ceiling hutch & walks out to covered & open decks. Private den has built-ins & dbl pocket doors. Wood floors throughout main except the tiled mudroom w/custom built lockers. Upper level has 4 beds, 2 baths & laundry rm w/tiled flr, cabinets & sink. Primary suite w/accent wall & WIC featuring 12’x14’ island. Primary bath has split vanities, free standing tub & zero entry fully tiled shower. Bed #4 has private bath, while Bedrooms #2 & #3 share Jack & Jill. LL has Bedroom #5; full bath; Exercise rm; & large Rec rm w/wet bar, beverage fridge, tile b/s from counter to ceiling & floating shelves. Walk-out to full patio under both decks above. Also enjoy the 3-car garage, 2-zoned HVAC system and full smart home package. Check out all the community amenities Trail Ridge has to offer! ***FLOORPLANS & ELEVATIONS ARE CONCEPT ONLY. ACTUAL BUILD WILL VARY. Home under construction with estimated completion date of April 15, 2024.
916 Long Dr Solon, IA 52333
Beautiful Hodge Construction built home overlooking Saddleback Ridge golf course. These single family homes, organized as detached condos, come with the luxury of snow removal, mowing and landscaping maintained by the HOA, insurance and exterior home maintenance are homeowners responsibility. With 2,238 SF of finished space, the airy layout boasts 10′ ceilings with 8′ doors throughout. The kitchen and main living and dining area have scenic views of the course. The kitchen’s striking navy island, quartz tops, tiled backspace, GE Café appliances and lighted double stacked cabinets are highlights. The dining room opens onto a deck overlooking the course with maintenance-free composite decking and sleek Westbury railing system. The primary bedroom suite on the main floor includes a beautiful tiled shower, large walk-in closet and access to the laundry room. The basement with a second fireplace and wet bar offers great additional space. New homeowners will receive up to two, 5 year memberships including green fees, cart and range balls to Saddleback Ridge golf course. HOA fees will be $0 until January 2025.
918 Long Dr Solon, IA 52333
This beautiful Hodge Construction built home overlooks Saddleback Ridge golf course. These single family homes, organized as detached condos, come with the luxury of snow removal, mowing and landscaping maintained by the HOA, insurance and exterior home maintenance are homeowners responsibility. With 2,571 SF of finished space, the airy layout boasts 10′ ceilings with 8′ doors on the main. The kitchen and main living and dining area have scenic views of the course. The kitchen is perfect for entertaining, quartz tops, tiled backspace, GE Café appliances and under cabinet lighting are highlights. The dining room opens onto a deck overlooking the course with maintenance-free composite decking and sleek Westbury railing system. The primary bedroom suite on the main floor includes a beautiful tiled shower, large walk-in closet and access to the laundry room. The finished basement with a second fireplace and wet bar offers great additional space. New homeowners will receive up to two, 5 year memberships including green fees, cart and range balls to Saddleback Ridge golf course.
713 Cedar Bend Dr Solon, IA 52333
In the coveted Solon area, this home epitomizes architectural elegance across three levels, showcasing upscale finishes. It features the latest design trends: natural wood, stainless appliances, open shelving, a tuxedo kitchen, and painted cabinetry. The first floor boasts a scullery near a large island with custom trim and a hidden organization center, complete with a tech station. The second floor offers a luxurious primary bath with a special-order soaking tub and custom closet shelving. Enjoy the comfort of dual-zone heating/cooling and a Jack-and-Jill bathroom. The lower level impresses with solid surface flooring, a wet bar, a third refrigerator, and quartz countertops. Abundant natural light streams through extra windows, complementing the walkout feature. Entertainment is a breeze, both inside and out, with a stamped concrete patio, composite decking, irrigation system, speakers, and whole-house camera system. The heated garage includes oversized doors. Windmill Estates is a premier community in Solon, offering proximity to top restaurants, shopping, spas, and entertainment. Residents enjoy golf cart access to local events and dining at the Bluebird, all set against a backdrop of a stunning water feature. This home is not just a residence, but a gateway to an exceptional lifestyle and tranquil views.
811 High Ridge Trail Solon, IA 52333
Ready for Possession! New Watts Group Construction in Trail Ridge Estates, a new community in Solon. This 2-Story home features 3 spacious bedrooms including a generous sized primary suite with a private bath, and large walk-in closet on the upper level. Open kitchen design with island and pantry. Covered deck off the LR/DR. The main level features a Family Room, and an additional bedroom and bathroom. 2 car garage and rough-in for future car charger as well as our Smart Home Package. Check out all the community amenities Trail Ridge has to offer! This is the Brighton Plan. ***FLOORPLANS ARE CONCEPT ONLY. ACTUAL BUILD WILL VARY.*** No tax information at time of listing.
