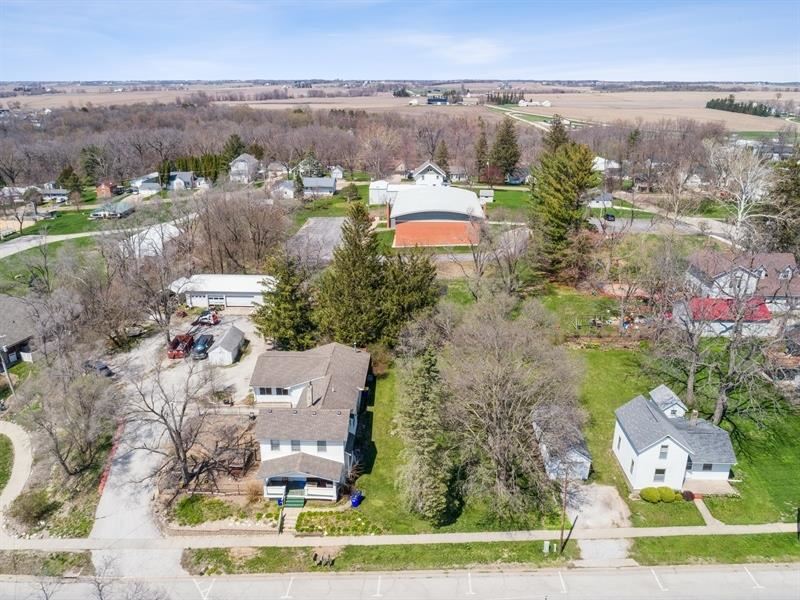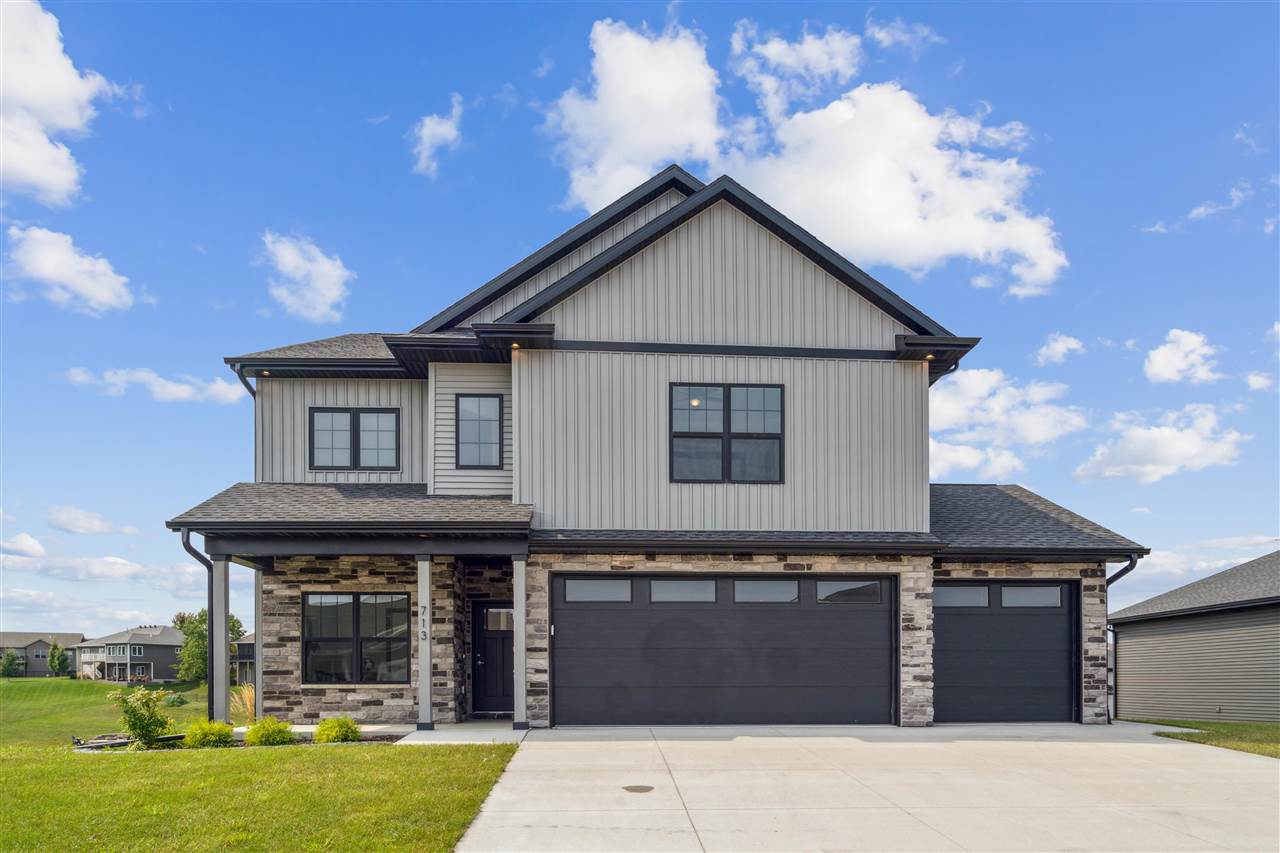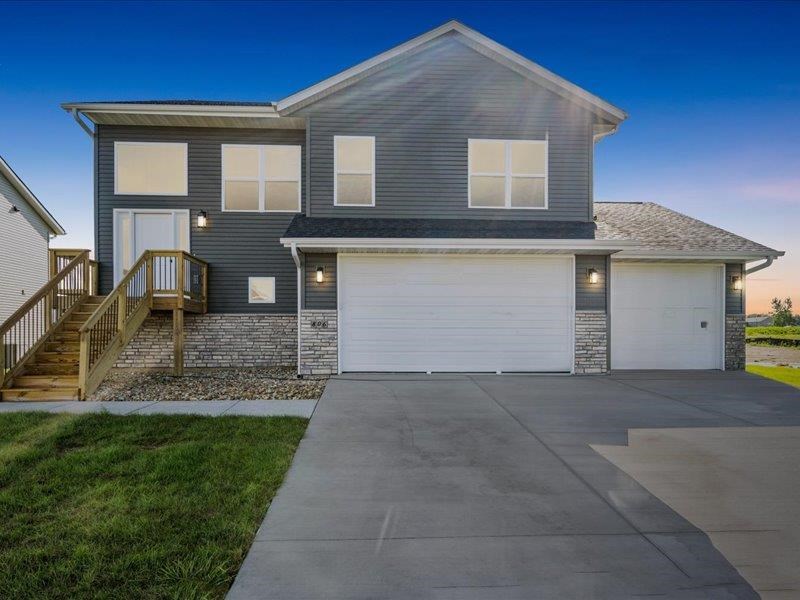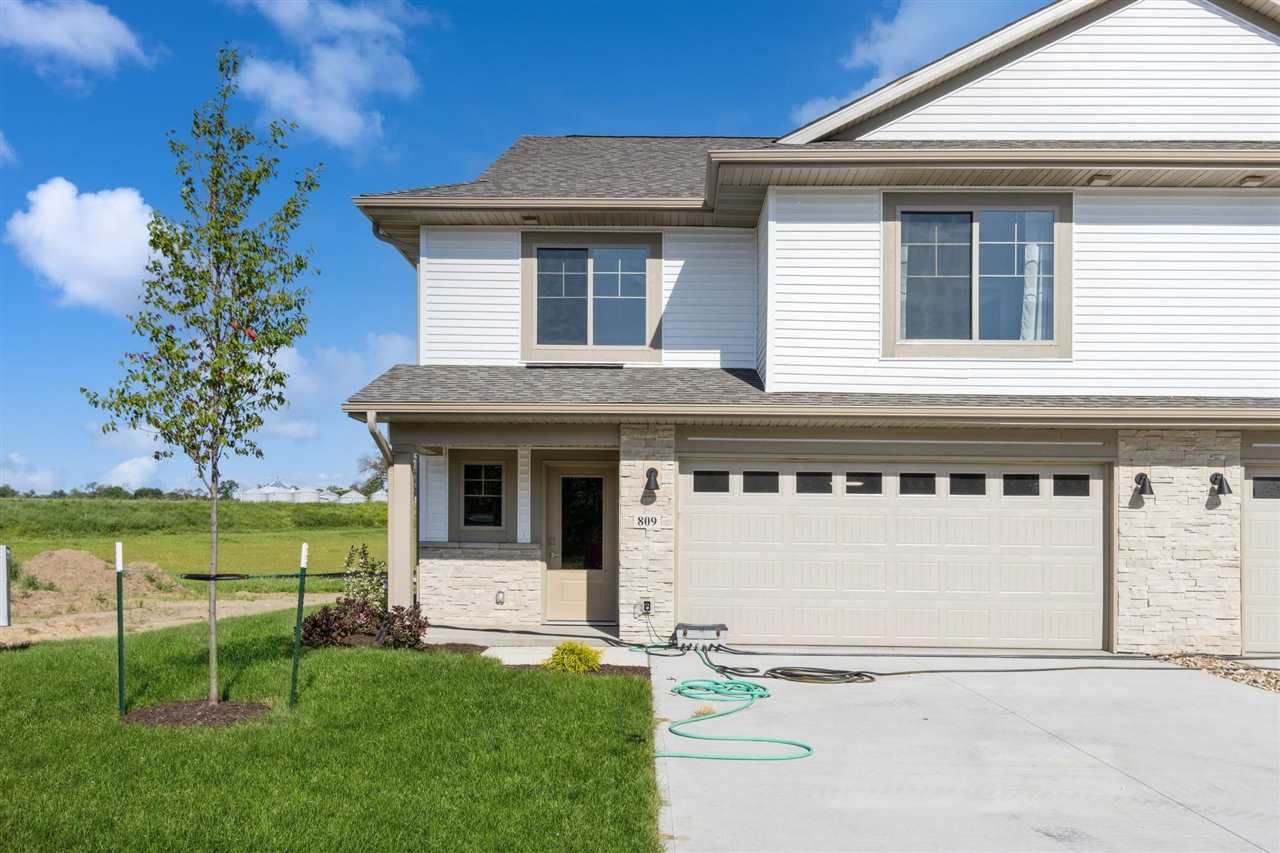This 2024 Parade of Homes by Hodge Construction overlooks the scenic Saddleback Ridge golf course. These single family homes, organized as detached condos, come with the luxury of snow removal, mowing and landscaping maintained by the HOA, insurance and exterior home maintenance are homeowners responsibility. This ranch is designed with both style and functionality, the open concept is inviting with each space flowing seamlessly into the next. The kitchen’s farmhouse style sink, large island, quartz tops, custom built cabinets, tiled backsplash, GE Café appliances, smart range, hidden/butler pantry and under cabinet lighting are highlights. The great room complete with floor to ceiling stone gas fireplace and built-ins, opens onto a spacious screened in porch with sleek Westbury railing system and beautiful views of the pond and golf course. The main floor primary suite offers a large bathroom with heated floors, tiled shower and large walk-in closet. The laundry room and mudroom with built-in lockers are conveniently located off the 3-car garage. The walkout basement provides great space to entertain, complete with wet bar, second fireplace, 2 additional bedrooms and a bath. The ample storage space throughout the home ensures everything has a place. New homeowners will receive up to two, 5 year memberships including green fees, cart and range balls to Saddleback Ridge golf course. Don’t miss your opportunity to own this exceptional home and live the maintenance free lifestyle that Saddleback Estates has to offer!
928 Long Dr Solon, IA 52333
Contact Us About This Listing
3098 Sandy Beach Rd NE Solon, IA 52333
Discover your private retreat just south of Shueyville on this stunning 14-acre wooded property, home to abundant wildlife, including deer. This unique 4-bedroom, 3-bathroom acreage offers the perfect blend of peaceful seclusion and modern convenience, with a 2-stall garage, ample space for parking a camper, and easy access to I-380, connecting Cedar Rapids and Iowa City. Whether you seek a quiet escape or a dream location for commuting to the Cedar Rapids or Iowa City metros, this property provides the ideal balance of nature and convenience. Don’t miss the chance to make this your forever home!
Contact Us About This Listing
230 Main St Solon, IA 52333
230 & 220 W Main St. Solon location. Sale includes parcel 0224330005 & 0224330008. Combined lot size is 201×120. 220 W Main St. 3 BR, 1 BA. 968 sq. ft. Existing homes/garages included with sale and being sold “As is”. Best use-building site. Buyer to verify rezoning requirements for specific use. Both parcels being sold together as a single sale.
Contact Us About This Listing
713 Cedar Bend Dr Solon, IA 52333
Step into luxury with this breathtaking new construction home that boasts a fresh and modern aesthetic! Featuring top-of-the-line Stainless Steel GE Cafe series kitchen appliances, including a six-burner stove and a sleek hood vent, this kitchen is a chef’s dream. Experience the elegance of upgraded Bertch USA cabinetry with soft-close features and a stylish tile backsplash. The impressive butler’s pantry adds even more convenience with a full-size fridge, a second dishwasher, custom open shelving, and ample natural light from a window. The main level offers an open-concept design filled with an abundance of natural light, showcasing beautiful white oak LVP flooring throughout, complemented by stained white oak trim. Gather around the oversized Napoleon Luxeria fireplace, which features stunning floor-to-ceiling tile. Retreat to the luxurious primary bedroom, equipped with a tile shower featuring three shower heads and a glass door, a relaxing soaking tub, a private commode, illuminated mirrors, a double vanity, and a convenient linen closet. The spacious primary walk-in closet, complete with upgraded shelving, connects seamlessly to the upper-level laundry room, which offers a sink, cabinets, a folding station, and hanging space. The second level includes a junior suite with its own full bathroom and walk-in closet, along with an additional Jack-and-Jill bathroom servicing bedrooms three and four. The walkout basement impresses with soaring 9-foot ceilings and includes a family room, two additional bedrooms, a full bathroom with a tile shower, and a wet bar featuring a tile backsplash and quartz countertops. Ample storage space is also available. Outdoors, enjoy maintenance-free decking that leads to a stamped concrete patio, complete with an underground irrigation system, a custom retaining wall for a flat, fenced backyard, and beautifully stone-trimmed landscaping. Whether you’re sipping coffee on the front patio, back deck, or lower-level patio, you’ll relish the stunning views and serene surroundings. Additional features include dual-zoned heating and cooling, built-in speakers and wiring in the primary bedroom and kitchen, custom drop zones at the foyer entry and back hallway off the garage, and a ZOSI HD Network Video security system with four exterior cameras. Don’t miss your chance to make this dream home yours!
Contact Us About This Listing
806 Windam Drive Solon, IA 52333
New Construction: This split foyer single-family home has 4 bedrooms, 3 baths, and almost 2400 finished sqft. The main level features luxury vinyl plank flooring in the kitchen, dining, and living room. It also includes white painted cabinets, trim, and doors, with black finished hardware and lighting. There is a 12 x 12 deck off the main level dining area, as well as quartz countertops in the kitchen and baths. The master suite includes a tiled shower, and there are 9′ ceilings throughout the entire home. The property also boasts a huge laundry room/mud room attached to a 35 x 24 3-car garage and a 12 x 12 patio off the family room.
Contact Us About This Listing
809 High Ridge Trl Solon, IA 52333
Ready for Possession! New Watts Group Construction in Trail Ridge Estates, a new community in Solon. This 2-Story home features 3 spacious bedrooms including a generous sized primary suite with a private bath, and large walk-in closet on the upper level. Open kitchen design with island and pantry. Covered deck off the LR/DR. The main level features a Family Room, and an additional bedroom and bathroom. 2 car garage and rough-in for future car charger as well as our Smart Home Package. Check out all the community amenities Trail Ridge has to offer! This is the Brighton Plan. ***FLOORPLANS ARE CONCEPT ONLY. ACTUAL BUILD WILL VARY. *** No tax information at time of listing.
Contact Us About This Listing
811 High Ridge Trl Solon, IA 52333
Ready for Possession! New Watts Group Construction in Trail Ridge Estates, a new community in Solon. This 2-Story home features 3 spacious bedrooms including a generous sized primary suite with a private bath, and large walk-in closet on the upper level. Open kitchen design with island and pantry. Covered deck off the LR/DR. The main level features a Family Room, and an additional bedroom and bathroom. 2 car garage and rough-in for future car charger as well as our Smart Home Package. Check out all the community amenities Trail Ridge has to offer! This is the Brighton Plan. ***FLOORPLANS ARE CONCEPT ONLY. ACTUAL BUILD WILL VARY.*** No tax information at time of listing.
Contact Us About This Listing
2588 Sugar Bottom Rd NE Solon, IA 52333
Welcome to your 3912 sq ft home located on your own private oasis just minutes from downtown Iowa City. Nestled on 13.63 acres, enjoy this meticulously maintained property full of gardens, water features, groomed trails through the woods, & more! With so many hidden gems throughout this home, it really is a must see! The stone wall flanking the drive welcomes you. Walk in to a two-story foyer, sunken living room, stunning curved wooden stairway, & formal dining. A great room opens to the custom deck overlooking grand vistas. The kitchen is a cook’s kitchen, ready for many a gourmet meal. The primary suite is on the main level with incredible natural light & stunning views. The primary bath offers a soaking tub, & an exquisite vanity from Restoration Hardware. The gracious screened-in porch leads to the 4-seasons porch complete with three walls of full windows, electric baseboard heat, and ceiling fans. Upstairs is a private suite with 2 bedrooms & another stunning bathroom. On the the lower-level, the family room is complete with a custom pool table that will remain and a 4-person sauna behind a secret bookshelf door. There is a full bedroom in the lower-level with daylight windows & a walk-in closet. Plus, an additional non-conforming bedroom. The 1536 sq. ft shop was built to commercial grade with 14ft. ceilings & hydraulic vehicle lift, bathroom, kitchenette, and heat & air. The additional machine shed is 1350 sq ft, has 2 hydraulic vehicle lifts, and plenty of room for the big toys.
Contact Us About This Listing
3985 245Th Street Ext Solon, IA 52333
This corridor estate in a wooded area offers an unparalleled blend of rural serenity, modern luxury, and exclusive living. With its grand residence, inviting pool and pool house, versatile outbuilding, and natural surroundings, it promises an idyllic lifestyle for those seeking a private retreat in the midst of nature’s splendor. The centerpiece of the estate is an impressive 8,000+ square foot brick home. This extraordinary home combines eco-consciousness and luxury living seamlessly. With geothermal technology, seven bedrooms, a study, workout room, formal dining and living rooms, a sunroom, and a dream-worthy kitchen. For sports enthusiasts, this estate features a well-appointed outbuilding that houses an indoor basketball court. Whether you’re playing a friendly game with friends or practicing your shots, the indoor court allows you to enjoy your favorite sport all year round. Additionally, the outbuilding offers additional living space, perfect for accommodating guests. If you’re swimming laps or simply basking in the sun on a warm day, the pool area promises a delightful experience. Adjacent to the pool, there’s a charming pool house that complements the main residence’s style. The property also boasts access to a magnificent 3-mile private trail system spread across 100 acres of secluded land. An opportunity to immerse yourself in the charm of rural living while enjoying the luxuries and comforts that make it truly unforgettable. Prepare to be enchanted by this rural paradise that beckons you to experience a life of serenity and harmony with nature.
Contact Us About This Listing
932 Long Dr Solon, IA 52333
Beautiful Hodge Construction built ranch style home overlooking Saddleback Ridge Golf Course. These single family homes, organized as detached condos, offer the luxury of snow removal, mowing & landscaping maintained by the HOA, insurance & exterior home maintenance are homeowners responsibility. Designed with both style and functionality, the kitchen’s farmhouse style sink, large island, quartz tops, custom built cabinets, tiled backsplash, GE Café appliances, smart range & under cabinet lighting are highlights. Great room complete with floor to ceiling stone gas fireplace. Dining area overlooks the course & opens to a spacious screened in porch with sleek Westbury railing system & beautiful views of the pond & course. Primary suite offers complete with en suite bathroom with heated floors, tiled shower & large walk-in closet. Laundry room & mudroom with built-in lockers are conveniently located off the 3-car garage. Walkout basement is perfect for entertaining with wet bar, full sized refrigerator & island, second fireplace, 2 additional bedrooms & a bath. New homeowners will receive up to two, 5 year memberships including green fees, cart & range balls to Saddleback Ridge golf course. Don’t miss your opportunity to own this exceptional home & live the maintenance free lifestyle that Saddleback Estates has to offer!









